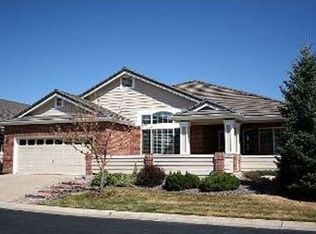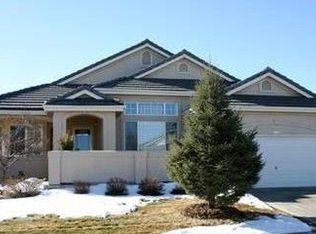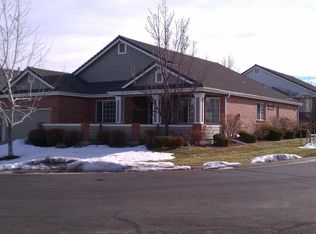If you are looking for a turn-key ranch that is immaculate, move in ready and perfect for entertaining, then this exquisite property can be yours. Before you reach the front door this lovely home greets you on a sunny courtyard style patio with room for a table and lounge chairs. The moment you step inside, the spacious main entry welcomes you to an inviting floor plan that feels both captivating and inclusive. Glide down the wide and open entry hall to a massive great room with soaring ceilings and huge windows that bathe it all with natural light. The well-appointed kitchen and informal eating area are part of this wonderful open space that is perfect for large family gatherings and social events. There is a partially covered deck off the great room for lounging, outdoor dining and grilling. Follow the circular traffic flow through the kitchen and butler's service, past the main floor laundry to the formal dining room that connects back to the front entry. An office/study with built in floor to ceiling shelving and work desk are on the opposite side of the entry. The Master Suite and a 2nd bedroom & bath are quietly sequestered but just a few steps from everything. And oh, what a Master! Vaulted ceilings, walk-in closet and luxuriously large 5-piece bath. But the main floor is only half of the fun. Head down the open stairway and glance through the custom iron artwork into another huge Family / Game room with ample space for pool table and a bridge tournament - simultaneously! An elegant curving wet bar completes this space with flair. The home theatre with indirect lighting and built in surround speakers awaits your inner movie lover. And for guests or extended family there is a bedroom suite with private bath. A bonus room for fitness or guests plus a powder room round out this amazing finished basement that walks out to a cool and shady covered patio. Fresh paint and new carpet throughout. New tile floors in the baths. Your new home beckons!
This property is off market, which means it's not currently listed for sale or rent on Zillow. This may be different from what's available on other websites or public sources.


