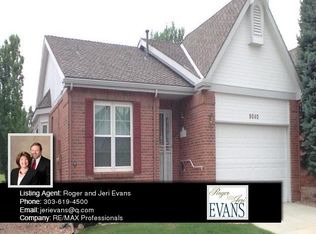Sold for $625,000
$625,000
9028 Greenspointe Lane, Highlands Ranch, CO 80130
2beds
1,498sqft
Single Family Residence
Built in 1991
3,354 Square Feet Lot
$590,200 Zestimate®
$417/sqft
$2,492 Estimated rent
Home value
$590,200
$561,000 - $626,000
$2,492/mo
Zestimate® history
Loading...
Owner options
Explore your selling options
What's special
All Brick updated ranch patio home backing to open space.Two bedrooms with full bath and 3/4 bath plus a main floor study,large living and dining rooms.Updated kitchen features "Custom Built 42" cabinets,Granite counter tops,Tile floor newer appliances,under cabinet lighting and more.Back yard features a 12 X 9 covered patio and a 26 X 9 composite deck with seating benches and a Electric patio awning.Insulated Garage Door,Heating coils above front porch,Great location backing to open space and close to shopping and numerous recreational opportunities. If desired ,you may pay additional fees to access all Highlands Ranch amenities.
Zillow last checked: 8 hours ago
Listing updated: October 01, 2024 at 11:07am
Listed by:
Jim Hatfield 303-987-0255,
RE/MAX Professionals
Bought with:
Jay A. Buerger, 214701
Buerger & Company Real Estate
Bonnie Buerger, 100054324
Buerger & Company Real Estate
Source: REcolorado,MLS#: 5413216
Facts & features
Interior
Bedrooms & bathrooms
- Bedrooms: 2
- Bathrooms: 2
- Full bathrooms: 1
- 3/4 bathrooms: 1
- Main level bathrooms: 2
- Main level bedrooms: 2
Primary bedroom
- Level: Main
- Area: 182 Square Feet
- Dimensions: 13 x 14
Bedroom
- Level: Main
Bathroom
- Level: Main
Bathroom
- Level: Main
Den
- Level: Main
- Area: 108 Square Feet
- Dimensions: 9 x 12
Dining room
- Level: Main
- Area: 144 Square Feet
- Dimensions: 12 x 12
Kitchen
- Level: Main
- Area: 132 Square Feet
- Dimensions: 11 x 12
Living room
- Description: Bay Window
- Level: Main
- Area: 198 Square Feet
- Dimensions: 11 x 18
Heating
- Forced Air
Cooling
- Central Air
Appliances
- Included: Dishwasher, Disposal, Dryer, Gas Water Heater, Humidifier, Microwave, Oven, Range, Refrigerator, Self Cleaning Oven, Washer
- Laundry: In Unit
Features
- Ceiling Fan(s), Corian Counters, Five Piece Bath, Granite Counters
- Flooring: Carpet, Tile
- Windows: Bay Window(s), Double Pane Windows, Window Coverings
- Basement: Cellar
Interior area
- Total structure area: 1,498
- Total interior livable area: 1,498 sqft
- Finished area above ground: 1,498
Property
Parking
- Total spaces: 2
- Parking features: Concrete, Lighted, Storage
- Attached garage spaces: 2
Features
- Levels: One
- Stories: 1
- Entry location: Exterior Access
- Patio & porch: Covered, Deck, Front Porch, Patio
- Fencing: Partial
Lot
- Size: 3,354 sqft
- Features: Irrigated, Landscaped, Open Space
Details
- Parcel number: R0355018
- Zoning: PDU
- Special conditions: Standard
Construction
Type & style
- Home type: SingleFamily
- Architectural style: Traditional
- Property subtype: Single Family Residence
Materials
- Brick, Other
- Foundation: Concrete Perimeter
- Roof: Composition
Condition
- Updated/Remodeled
- Year built: 1991
Details
- Builder model: Newport
Utilities & green energy
- Electric: 110V
- Sewer: Public Sewer
- Water: Public
- Utilities for property: Cable Available, Electricity Connected, Internet Access (Wired), Natural Gas Connected, Phone Available
Community & neighborhood
Security
- Security features: Radon Detector, Smoke Detector(s)
Senior living
- Senior community: Yes
Location
- Region: Highlands Ranch
- Subdivision: The Village
HOA & financial
HOA
- Has HOA: Yes
- HOA fee: $63 annually
- Services included: Exterior Maintenance w/out Roof, Irrigation, Maintenance Grounds, Recycling, Snow Removal, Trash
- Association name: Highlands Ranch HOA
- Association phone: 303-791-8958
- Second HOA fee: $275 monthly
- Second association name: The Village
- Second association phone: 720-912-6163
Other
Other facts
- Listing terms: Cash,Conventional
- Ownership: Estate
- Road surface type: Paved
Price history
| Date | Event | Price |
|---|---|---|
| 6/20/2024 | Sold | $625,000$417/sqft |
Source: | ||
| 6/11/2024 | Pending sale | $625,000$417/sqft |
Source: | ||
| 6/7/2024 | Listed for sale | $625,000+158.3%$417/sqft |
Source: | ||
| 10/19/2010 | Sold | $242,000-1.2%$162/sqft |
Source: Public Record Report a problem | ||
| 8/28/2010 | Listed for sale | $245,000+58.1%$164/sqft |
Source: RE/MAX Professionals #922985 Report a problem | ||
Public tax history
| Year | Property taxes | Tax assessment |
|---|---|---|
| 2025 | $3,656 +0.2% | $37,940 -10.7% |
| 2024 | $3,649 +34.8% | $42,480 -1% |
| 2023 | $2,708 -3.8% | $42,890 +44.7% |
Find assessor info on the county website
Neighborhood: 80130
Nearby schools
GreatSchools rating
- 6/10Fox Creek Elementary SchoolGrades: PK-6Distance: 0.6 mi
- 5/10Cresthill Middle SchoolGrades: 7-8Distance: 0.5 mi
- 9/10Highlands Ranch High SchoolGrades: 9-12Distance: 0.7 mi
Schools provided by the listing agent
- Elementary: Fox Creek
- Middle: Cresthill
- High: Highlands Ranch
- District: Douglas RE-1
Source: REcolorado. This data may not be complete. We recommend contacting the local school district to confirm school assignments for this home.
Get a cash offer in 3 minutes
Find out how much your home could sell for in as little as 3 minutes with a no-obligation cash offer.
Estimated market value$590,200
Get a cash offer in 3 minutes
Find out how much your home could sell for in as little as 3 minutes with a no-obligation cash offer.
Estimated market value
$590,200
