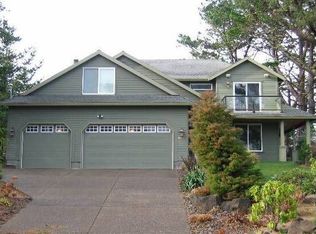Park like setting describes this premium Fleetwood home. The property has been very well maintained. It's comfortable, spacious, with too many upgrades and features to list. The back yard is like a wildlife park and for those who need a shop this place has everything. The home is located close to the beach and half way between Seaside and Astoria. Electric FP excluded.
This property is off market, which means it's not currently listed for sale or rent on Zillow. This may be different from what's available on other websites or public sources.
