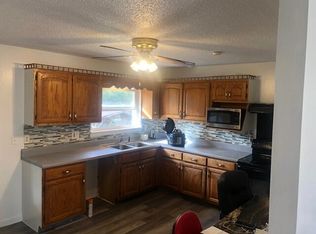Sold for $280,000
$280,000
9027 Wooten Rd, Chattanooga, TN 37416
3beds
1,600sqft
Single Family Residence
Built in 1972
10,018.8 Square Feet Lot
$278,400 Zestimate®
$175/sqft
$1,823 Estimated rent
Home value
$278,400
$264,000 - $292,000
$1,823/mo
Zestimate® history
Loading...
Owner options
Explore your selling options
What's special
Looking for somewhere quiet and close to the lake with low county taxes? This 3 bedroom, 2 full bath home is situated on a large level fenced yard. Has plenty of updates to mention such as all new appliances, freshly painted inside and out, new updated tiled showers and LVP flooring! Project enthusiast can utlilize a covered carport in the back yard that could easily be turned into a closed in garage or take advantage of the great space downstairs! There's also a large room off the master bedroom that could be turned into a great work from home office or private den area! Don't miss your chance to see this great home in the Harrison area!
Zillow last checked: 8 hours ago
Listing updated: December 16, 2024 at 01:15pm
Listed by:
Charlotte A Mabry 423-593-5588,
Legacy 234
Bought with:
Drew Carey, 327119
EXP Realty, LLC
Source: Greater Chattanooga Realtors,MLS#: 1378413
Facts & features
Interior
Bedrooms & bathrooms
- Bedrooms: 3
- Bathrooms: 2
- Full bathrooms: 2
Heating
- Central, Electric
Cooling
- Central Air
Appliances
- Included: Dishwasher, Electric Water Heater, Free-Standing Electric Range
- Laundry: Electric Dryer Hookup, Gas Dryer Hookup, Laundry Room, Washer Hookup
Features
- Open Floorplan, Primary Downstairs, Walk-In Closet(s), Tub/shower Combo, Connected Shared Bathroom
- Flooring: Hardwood
- Windows: Aluminum Frames
- Basement: Finished,Full
- Has fireplace: No
Interior area
- Total structure area: 1,600
- Total interior livable area: 1,600 sqft
Property
Parking
- Total spaces: 2
- Parking features: Garage - Attached, Carport
- Attached garage spaces: 1
- Carport spaces: 1
- Covered spaces: 2
Features
- Levels: Two
- Patio & porch: Covered, Deck, Patio, Porch
Lot
- Size: 10,018 sqft
- Dimensions: 75 x 135
Details
- Parcel number: 111m D 006
Construction
Type & style
- Home type: SingleFamily
- Property subtype: Single Family Residence
Materials
- Brick
- Foundation: Concrete Perimeter
- Roof: Shingle
Condition
- New construction: No
- Year built: 1972
Utilities & green energy
- Sewer: Septic Tank
- Water: Public
- Utilities for property: Cable Available, Electricity Available, Phone Available
Community & neighborhood
Location
- Region: Chattanooga
- Subdivision: Bay View
Other
Other facts
- Listing terms: Cash,Conventional,FHA,Owner May Carry,VA Loan
Price history
| Date | Event | Price |
|---|---|---|
| 10/23/2025 | Listing removed | $284,900$178/sqft |
Source: Greater Chattanooga Realtors #1517005 Report a problem | ||
| 9/25/2025 | Price change | $284,900-5%$178/sqft |
Source: Greater Chattanooga Realtors #1517005 Report a problem | ||
| 9/16/2025 | Listed for sale | $299,900$187/sqft |
Source: Greater Chattanooga Realtors #1517005 Report a problem | ||
| 9/5/2025 | Contingent | $299,900$187/sqft |
Source: Greater Chattanooga Realtors #1517005 Report a problem | ||
| 8/15/2025 | Price change | $299,900-6.3%$187/sqft |
Source: Greater Chattanooga Realtors #1517005 Report a problem | ||
Public tax history
| Year | Property taxes | Tax assessment |
|---|---|---|
| 2024 | $759 | $33,500 |
| 2023 | $759 | $33,500 |
| 2022 | $759 +1.2% | $33,500 |
Find assessor info on the county website
Neighborhood: 37416
Nearby schools
GreatSchools rating
- 2/10Harrison Elementary SchoolGrades: PK-5Distance: 1.5 mi
- 5/10Brown Middle SchoolGrades: 6-8Distance: 1.2 mi
- 3/10Central High SchoolGrades: 9-12Distance: 1.5 mi
Schools provided by the listing agent
- Elementary: Harrison Elementary
- Middle: Brown Middle
- High: Central High School
Source: Greater Chattanooga Realtors. This data may not be complete. We recommend contacting the local school district to confirm school assignments for this home.
Get a cash offer in 3 minutes
Find out how much your home could sell for in as little as 3 minutes with a no-obligation cash offer.
Estimated market value$278,400
Get a cash offer in 3 minutes
Find out how much your home could sell for in as little as 3 minutes with a no-obligation cash offer.
Estimated market value
$278,400
