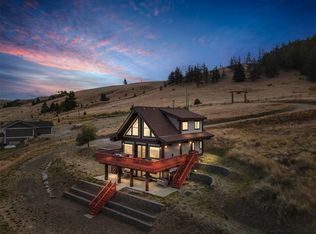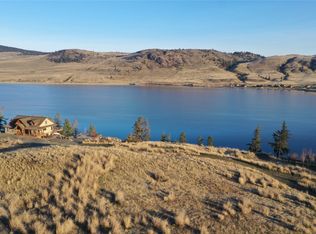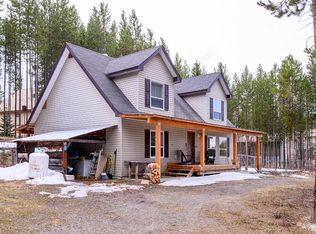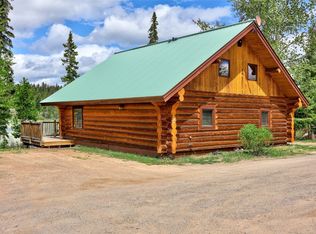9027 Planet Mine Rd, Thompson Nicola, BC V0E 2A0
What's special
- 256 days |
- 40 |
- 3 |
Zillow last checked: 8 hours ago
Listing updated: November 10, 2025 at 11:47am
Parker Bennett,
Royal LePage Westwin Realty
Facts & features
Interior
Bedrooms & bathrooms
- Bedrooms: 3
- Bathrooms: 3
- Full bathrooms: 3
Primary bedroom
- Description: Primary Bedroom
- Level: Second
- Dimensions: 22.00x12.00
Bedroom
- Description: Bedroom
- Level: Main
- Dimensions: 11.00x12.00
Bedroom
- Description: Bedroom
- Level: Main
- Dimensions: 11.00x14.00
Other
- Description: Ensuite - Three Quarter
- Features: Three Piece Bathroom
- Level: Second
- Dimensions: 0 x 0
Dining room
- Description: Dining Room
- Level: Main
- Dimensions: 10.00x7.00
Other
- Description: Bathroom - Three Quarter
- Features: Three Piece Bathroom
- Level: Basement
- Dimensions: 0 x 0
Other
- Description: Bathroom - Full
- Features: Four Piece Bathroom
- Level: Main
- Dimensions: 0 x 0
Kitchen
- Description: Kitchen
- Level: Main
- Dimensions: 18.00x10.00
Laundry
- Description: Laundry
- Level: Basement
- Dimensions: 7.00x6.00
Living room
- Description: Living Room
- Level: Main
- Dimensions: 12.00x22.00
Other
- Description: Other
- Level: Basement
- Dimensions: 17.00x10.00
Recreation
- Description: Recreation Room
- Level: Basement
- Dimensions: 33.00x24.00
Storage room
- Description: Storage
- Level: Basement
- Dimensions: 11.00x9.00
Heating
- Forced Air
Cooling
- Central Air
Features
- Central Vacuum, Sauna
- Flooring: Concrete, Hardwood, Mixed
- Basement: Full,Finished
- Number of fireplaces: 2
- Fireplace features: Wood Burning
Interior area
- Total interior livable area: 2,860 sqft
- Finished area above ground: 1,654
- Finished area below ground: 1,206
Property
Parking
- Parking features: Open
- Has uncovered spaces: Yes
Features
- Levels: One and One Half,Multi/Split
- Pool features: None
- On waterfront: Yes
- Waterfront features: Lake, Waterfront
Lot
- Size: 0.62 Acres
- Features: Secluded, Sloped, Waterfront
Details
- Additional structures: Shed(s)
- Parcel number: 005448701
- Zoning: RL-1
- Special conditions: Standard
Construction
Type & style
- Home type: SingleFamily
- Property subtype: Single Family Residence
Materials
- Cedar, Wood Frame
- Foundation: Concrete Perimeter
- Roof: Metal
Condition
- New construction: No
- Year built: 1983
Utilities & green energy
- Sewer: Septic Tank
- Water: Well
Community & HOA
HOA
- Has HOA: No
Location
- Region: Thompson Nicola
Financial & listing details
- Price per square foot: C$350/sqft
- Annual tax amount: C$3,039
- Date on market: 4/5/2025
- Ownership: Freehold,Fee Simple
By pressing Contact Agent, you agree that the real estate professional identified above may call/text you about your search, which may involve use of automated means and pre-recorded/artificial voices. You don't need to consent as a condition of buying any property, goods, or services. Message/data rates may apply. You also agree to our Terms of Use. Zillow does not endorse any real estate professionals. We may share information about your recent and future site activity with your agent to help them understand what you're looking for in a home.
Price history
Price history
Price history is unavailable.
Public tax history
Public tax history
Tax history is unavailable.Climate risks
Neighborhood: V0E
Nearby schools
GreatSchools rating
No schools nearby
We couldn't find any schools near this home.
- Loading



