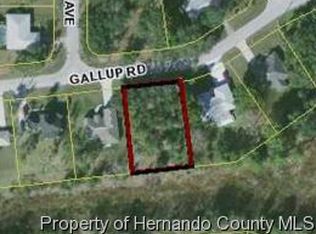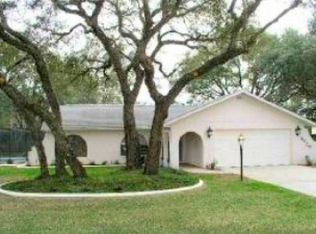If you're looking for a home with a huge 16x30 concrete pool, then this is the home for you. This is a fantastic floor plan, well thought out, split bedroom floor plan, centralized kitchen, family and living rooms, two separate dining areas that both over look the pool, (one is currently set up as a home office area). Newer Train XR 5ton 2 stage a/c unit and new duct work. Nice wood cabinets in the kitchen and all of the appliances are included. 3 Large bedrooms all plenty of closet space, especially the large walk in master closet. The garage has a false wall built into it, to separate the laundry area, and storage space, its easily removeable if you prefer to park inside. There is a separate detached building out back, perfect for a man cave, she shed, or convert it into a guest 'pool' house. There are numerous possibilities here. Though there is a lot of things to list one of my favorite features of this home is that its on a double lot - twice the size of a standard home site. Huge side yard with fire pit and lots of room to utilize as needed. Hurry if you want to see this home before its gone, call for your personal showing today.
This property is off market, which means it's not currently listed for sale or rent on Zillow. This may be different from what's available on other websites or public sources.

