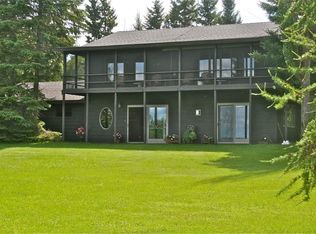Sold for $745,000
$745,000
9027 E Wakemup Village Rd, Cook, MN 55723
2beds
2baths
2,160sqft
Residential
Built in 1980
1.13 Acres Lot
$812,900 Zestimate®
$345/sqft
$2,116 Estimated rent
Home value
$812,900
$699,000 - $943,000
$2,116/mo
Zestimate® history
Loading...
Owner options
Explore your selling options
What's special
Discover your lakeside paradise on Lake Vermilion! This stunning 2-bedroom, 2-bath home boasts 114 feet of pristine lakeshore on 1.13 acres in the desirable Wakemup Village. Enjoy breathtaking sunset views from your wrap-around screened-in deck or relax on the sandy beach just steps from your door. Cozy up by the gas fireplace in the inviting living space, and take advantage of the convenience of an attached 2-stall garage. With a compliant septic system and just 6 miles of paved road to the charming town of Cook, this property is the perfect blend of tranquility and accessibility. Don’t miss your chance to own this stunning lakeside retreat!
Zillow last checked: 8 hours ago
Listing updated: September 30, 2024 at 12:52pm
Listed by:
Jessica Mesich,
Culbert Realty
Bought with:
Culbert Realty
Source: Range AOR,MLS#: 147075
Facts & features
Interior
Bedrooms & bathrooms
- Bedrooms: 2
- Bathrooms: 2
Bedroom 1
- Level: Main
- Area: 160.46
- Dimensions: 11.3 x 14.2
Bedroom 2
- Level: Upper
- Area: 201.64
- Dimensions: 14.2 x 14.2
Dining room
- Level: Upper
- Area: 98.9
- Dimensions: 8.6 x 11.5
Kitchen
- Area: 120.4
- Dimensions: 8.6 x 14
Living room
- Level: Upper
- Area: 292.52
- Dimensions: 14.2 x 20.6
Heating
- Natural Gas, Forced Air
Cooling
- None
Appliances
- Included: Dishwasher, Electric Range, Microwave, Water Softener, Washer, Gas Dryer, Gas Water Heater
Features
- Basement: None
- Number of fireplaces: 1
- Fireplace features: 1 Fireplace, Gas Log
Interior area
- Total structure area: 2,160
- Total interior livable area: 2,160 sqft
- Finished area below ground: 0
Property
Parking
- Total spaces: 2
- Parking features: 2 Stalls, Attached, Garage Door Opener
- Attached garage spaces: 2
Features
- Levels: Two
- Patio & porch: Deck, Covered, Screened
- Exterior features: Guttering: Yes
- Fencing: None
- Waterfront features: Lake Front
- Body of water: Vermilion
Lot
- Size: 1.13 Acres
- Dimensions: 370 x 100
- Features: Irregular Lot
Details
- Parcel number: 250002003062
Construction
Type & style
- Home type: SingleFamily
- Property subtype: Residential
Materials
- Wood Siding, Wood Frame
- Roof: Asphalt,Shingle
Condition
- Year built: 1980
Utilities & green energy
- Electric: Amps: 200
- Utilities for property: Septic, Well
Community & neighborhood
Location
- Region: Cook
Price history
| Date | Event | Price |
|---|---|---|
| 9/30/2024 | Sold | $745,000-6.3%$345/sqft |
Source: Range AOR #147075 Report a problem | ||
| 7/18/2024 | Listed for sale | $795,000+120.8%$368/sqft |
Source: Range AOR #147075 Report a problem | ||
| 12/29/2016 | Sold | $360,000$167/sqft |
Source: | ||
Public tax history
Tax history is unavailable.
Neighborhood: 55723
Nearby schools
GreatSchools rating
- 4/10North Woods Elementary SchoolGrades: PK-6Distance: 6.4 mi
- 7/10North Woods SecondaryGrades: 7-12Distance: 6.4 mi

Get pre-qualified for a loan
At Zillow Home Loans, we can pre-qualify you in as little as 5 minutes with no impact to your credit score.An equal housing lender. NMLS #10287.
