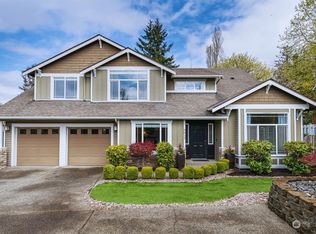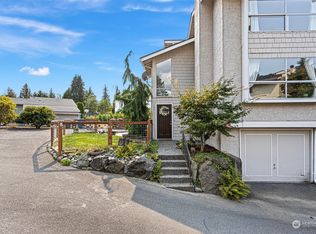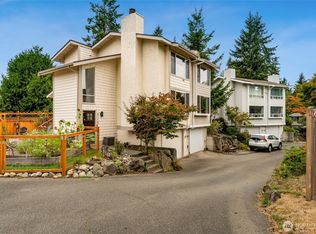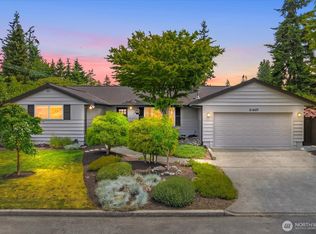Sold
Listed by:
Terry E Miller,
Corcoran Lifestyle Properties
Bought with: Windermere RE North, Inc.
$909,270
9027 Bowdoin Way, Edmonds, WA 98026
3beds
1,810sqft
Single Family Residence
Built in 1970
10,454.4 Square Feet Lot
$896,500 Zestimate®
$502/sqft
$2,798 Estimated rent
Home value
$896,500
$825,000 - $968,000
$2,798/mo
Zestimate® history
Loading...
Owner options
Explore your selling options
What's special
Light filled, south facing Edmonds tri-level has many large windows for maximum sun. Excellent floor-plan. 3 spacious bedrooms incl extra-large primary bedroom. Giant REC room. Home has exceptional curb appeal. Well planned/updated kitchen overlooks newer Cedar and fully fenced backyard. Huge deck for indoor/outdoor entertaining. Newer gas and water heater. Attached 2 car garage--and garage boasts tremendous storage/ADDL shop space. Mature landscaping. Gardens incl raised beds. Full irrigation system. All appliances remain. Recent updates to sewer line. Great schools. Steps from Yost Park & only 1.3 miles to DNTN Edmonds incl coffee, shopping, restaurants and fun. Buses nearby and a quick drive to #99 and I-5. Close to upcoming light rail!
Zillow last checked: 8 hours ago
Listing updated: September 17, 2024 at 06:25pm
Listed by:
Terry E Miller,
Corcoran Lifestyle Properties
Bought with:
Kristine Hovde, 24059
Windermere RE North, Inc.
Amanda Keiter, 119167
Windermere RE North, Inc.
Source: NWMLS,MLS#: 2264923
Facts & features
Interior
Bedrooms & bathrooms
- Bedrooms: 3
- Bathrooms: 2
- Full bathrooms: 1
- 3/4 bathrooms: 1
Heating
- Fireplace(s), Forced Air
Cooling
- None
Appliances
- Included: Dishwasher(s), Dryer(s), Disposal, Refrigerator(s), Stove(s)/Range(s), Washer(s), Garbage Disposal, Water Heater: Gas, Water Heater Location: Lower Level
Features
- Ceiling Fan(s), Dining Room
- Flooring: Ceramic Tile, Vinyl, Vinyl Plank, Carpet
- Doors: French Doors
- Windows: Double Pane/Storm Window
- Basement: Daylight,Finished
- Number of fireplaces: 1
- Fireplace features: Gas, Main Level: 1, Fireplace
Interior area
- Total structure area: 1,810
- Total interior livable area: 1,810 sqft
Property
Parking
- Total spaces: 2
- Parking features: Attached Garage
- Attached garage spaces: 2
Features
- Levels: Three Or More
- Entry location: Main
- Patio & porch: Ceiling Fan(s), Ceramic Tile, Double Pane/Storm Window, Dining Room, Fireplace, French Doors, Hot Tub/Spa, Sprinkler System, Wall to Wall Carpet, Water Heater
- Has spa: Yes
- Spa features: Indoor
- Has view: Yes
- View description: Territorial
Lot
- Size: 10,454 sqft
- Features: Curbs, Paved, Cable TV, Deck, Fenced-Partially, Gas Available, High Speed Internet, Irrigation, Outbuildings, Sprinkler System
- Topography: Level
- Residential vegetation: Fruit Trees, Garden Space
Details
- Parcel number: 00373600501206
- Zoning description: RS-8 (8,000),Jurisdiction: City
- Special conditions: Standard
- Other equipment: Leased Equipment: None
Construction
Type & style
- Home type: SingleFamily
- Architectural style: Contemporary
- Property subtype: Single Family Residence
Materials
- Wood Siding
- Foundation: Poured Concrete
- Roof: Built-Up
Condition
- Year built: 1970
- Major remodel year: 1970
Utilities & green energy
- Electric: Company: Snohomish Co PUD
- Sewer: Sewer Connected, Company: City of Edmonds
- Water: Public, Company: City of Edmonds
- Utilities for property: Xfinity, Spectrum, Directtv, Xfinity, Ziply
Community & neighborhood
Location
- Region: Edmonds
- Subdivision: Yost Park
Other
Other facts
- Listing terms: Cash Out,Conventional
- Cumulative days on market: 258 days
Price history
| Date | Event | Price |
|---|---|---|
| 9/12/2024 | Sold | $909,270+1%$502/sqft |
Source: | ||
| 8/24/2024 | Pending sale | $900,000$497/sqft |
Source: | ||
| 8/15/2024 | Listed for sale | $900,000+80%$497/sqft |
Source: | ||
| 11/1/2022 | Listing removed | -- |
Source: Zillow Rental Network Premium | ||
| 10/13/2022 | Listed for rent | $3,000$2/sqft |
Source: Zillow Rental Network Premium | ||
Public tax history
| Year | Property taxes | Tax assessment |
|---|---|---|
| 2024 | $6,102 +1.9% | $866,300 +2.1% |
| 2023 | $5,990 +1% | $848,700 -2.5% |
| 2022 | $5,932 +7.6% | $870,900 +30.8% |
Find assessor info on the county website
Neighborhood: 98026
Nearby schools
GreatSchools rating
- 6/10Chase Lake Elementary SchoolGrades: K-6Distance: 0.5 mi
- 4/10College Place Middle SchoolGrades: 7-8Distance: 1 mi
- 7/10Edmonds Woodway High SchoolGrades: 9-12Distance: 0.8 mi
Schools provided by the listing agent
- Elementary: Chase Lake Elem
- Middle: College Pl Mid
- High: Edmonds Woodway High
Source: NWMLS. This data may not be complete. We recommend contacting the local school district to confirm school assignments for this home.

Get pre-qualified for a loan
At Zillow Home Loans, we can pre-qualify you in as little as 5 minutes with no impact to your credit score.An equal housing lender. NMLS #10287.
Sell for more on Zillow
Get a free Zillow Showcase℠ listing and you could sell for .
$896,500
2% more+ $17,930
With Zillow Showcase(estimated)
$914,430


