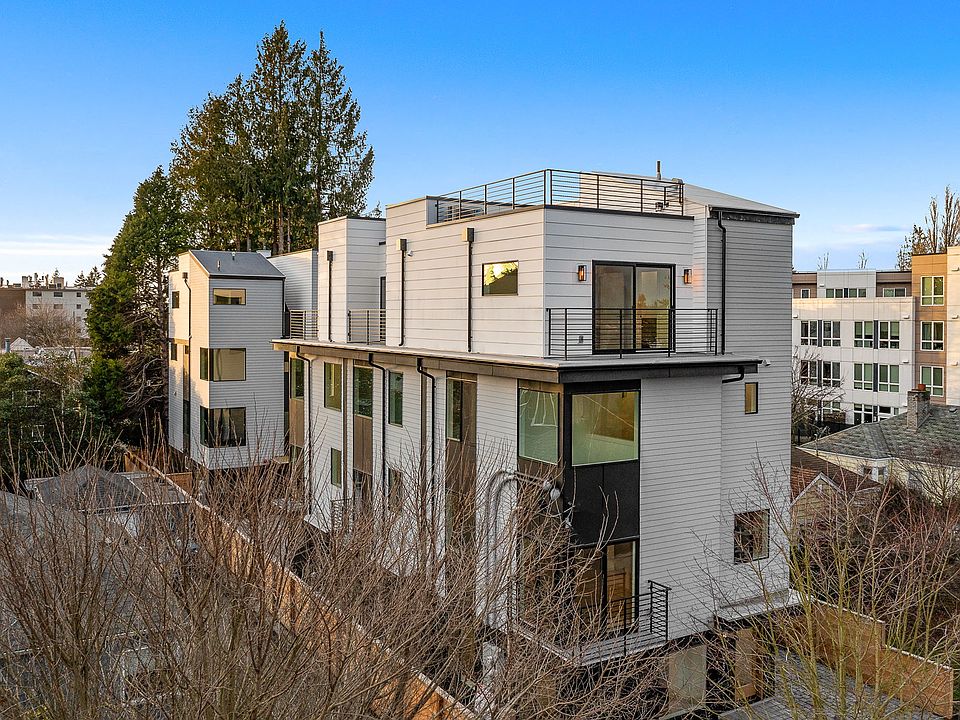TAKE ADVANTAGE OF 5.49% FINANCING (qualifications apply), SAVING YOU $100's PER MONTH on this sophisticated 4-bedroom residence by GreenCity Homes! Move-in ready, enjoy premium touches including rare yard space—ideal for pets or outdoor relaxation—and convenient garage parking. Perfect for entertaining, the open main level boasts a modern kitchen featuring quartz countertops, stainless steel appliances, custom cabinetry, and direct deck access for easy grilling. Ascend the sleek, glass-lined staircase to find your tranquil primary suite with spacious walk-in closet, luxurious bath, and private deck. Two guest bedrooms are just steps away, plus a rooftop deck for gatherings. Minutes from the new Met Market, dining hotspots, parks, and more!
Active
$859,950
9027 A 13th Avenue NW, Seattle, WA 98117
4beds
1,453sqft
Townhouse
Built in 2025
1,206 sqft lot
$-- Zestimate®
$592/sqft
$-- HOA
What's special
Yard spaceRooftop deckModern kitchenTranquil primary suiteLuxurious bathGarage parkingPrivate deck
- 276 days
- on Zillow |
- 452 |
- 37 |
Zillow last checked: 7 hours ago
Listing updated: June 22, 2025 at 01:32pm
Listed by:
Diana Rayo,
Windermere RE/Capitol Hill,Inc,
Dustin Van Wyck,
Windermere RE/Capitol Hill,Inc
Source: NWMLS,MLS#: 2290607
Travel times
Schedule tour
Select a date
Facts & features
Interior
Bedrooms & bathrooms
- Bedrooms: 4
- Bathrooms: 2
- Full bathrooms: 1
- 3/4 bathrooms: 1
Bedroom
- Level: Lower
Dining room
- Level: Main
Entry hall
- Level: Lower
Kitchen with eating space
- Level: Main
Living room
- Level: Main
Heating
- Ductless, Electric
Cooling
- Ductless
Appliances
- Included: Dishwasher(s), Disposal, Microwave(s), Refrigerator(s), Stove(s)/Range(s), Garbage Disposal, Water Heater: Hybrid, Water Heater Location: Utility Area
Features
- Bath Off Primary, High Tech Cabling
- Flooring: Ceramic Tile, Engineered Hardwood, Carpet
- Windows: Double Pane/Storm Window
- Basement: None
- Has fireplace: No
Interior area
- Total structure area: 1,453
- Total interior livable area: 1,453 sqft
Video & virtual tour
Property
Parking
- Total spaces: 1
- Parking features: Attached Garage
- Attached garage spaces: 1
Features
- Levels: Multi/Split
- Entry location: Lower
- Patio & porch: Bath Off Primary, Ceramic Tile, Double Pane/Storm Window, High Tech Cabling, Water Heater
- Has view: Yes
- View description: Mountain(s), Territorial
Lot
- Size: 1,206 sqft
- Features: Curbs, Paved, Sidewalk, Electric Car Charging, Patio, Rooftop Deck
- Topography: Level
Details
- Parcel number: 1862400459
- Zoning description: Jurisdiction: City
- Special conditions: Standard
Construction
Type & style
- Home type: Townhouse
- Architectural style: Modern
- Property subtype: Townhouse
Materials
- Cement Planked, Cement Plank
- Foundation: Poured Concrete
- Roof: Flat
Condition
- Very Good
- New construction: Yes
- Year built: 2025
Details
- Builder name: Greencity
Utilities & green energy
- Electric: Company: Seattle City Light
- Sewer: Sewer Connected, Company: SPU
- Water: Public, Company: SPU
Green energy
- Green verification: Other
Community & HOA
Community
- Features: CCRs
- Subdivision: Veridian
Location
- Region: Seattle
Financial & listing details
- Price per square foot: $592/sqft
- Annual tax amount: $1
- Date on market: 1/16/2025
- Listing terms: Cash Out,Conventional,VA Loan
- Inclusions: Dishwasher(s), Garbage Disposal, Microwave(s), Refrigerator(s), Stove(s)/Range(s)
- Cumulative days on market: 159 days
About the community
BeachLakePark
Welcome to Veridian in Crown Hill—Greencity's freshest addition to its pre-sale lineup, built with you in mind. These five thoughtfully designed homes feature a range of premium amenities, including attached garage parking, airy mezzanine levels, expansive windows, multiple outdoor spaces, sunlit roof decks, spacious four-piece primary suites, and much more. Select homes will also offer elevated living areas on the second level to enhance the bright, open spaces. The main levels are perfect for cooking, dining, and entertaining, featuring top-of-the-line stainless steel appliances, quartz countertops, and custom cabinetry.
With the Greencity Design Program, we build the foundation, and you make it your own. Partner with a Greencity Design Specialist to guide you through customizing every detail—from your kitchen and dining room finishes to the refined touches in your bedrooms and bathrooms—ensuring your home reflects your personal style and vision.
Nestled away from main arterials, the Veridian Collection strikes a perfect balance of tranquility and daily convenience. Everything you need is within reach with the brand-new Metropolitan Market, delightful dining spots, cozy coffee shops, parks, and waterfront activities just moments from your door. Begin your day with a fresh espresso from Turtle Coffee, enjoy a meal at Thirsty Fish, sip on a drink at Chuck's Hop Shop, engage in a recreational sport at Soundview Playfield, or walk the Shilshole Bay waterfront at Golden Gardens Park. The possibilities for enjoying this cherished neighborhood are endless.
Crown Hill is a peaceful residential haven, providing a serene retreat between the vibrant neighborhoods of Ballard and Greenwood, just a stone's throw from Shilshole Bay and Marina. While its business district is lively, the neighborhood retains a charming, small-town ambiance.
Source: VWP Real Estate

