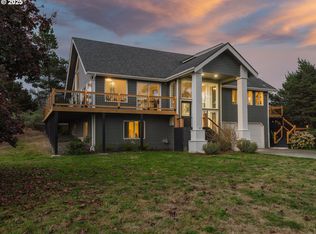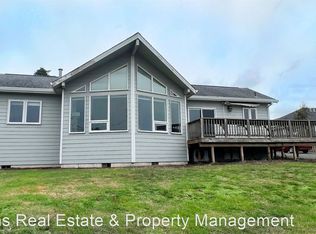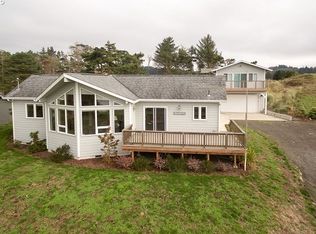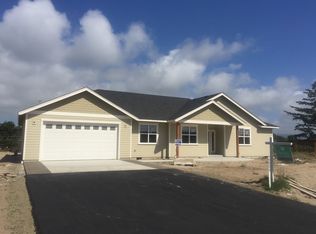Sold
$605,000
90260 Par Rd, Warrenton, OR 97146
3beds
1,677sqft
Residential, Single Family Residence
Built in 2016
10,018.8 Square Feet Lot
$606,900 Zestimate®
$361/sqft
$2,762 Estimated rent
Home value
$606,900
$577,000 - $637,000
$2,762/mo
Zestimate® history
Loading...
Owner options
Explore your selling options
What's special
Immaculate Coastal Home w/Miles of Beaches, Ft. Stevens St. Park, Golf & Shopping just Minutes Away! This single story 3 bed/2 bth home offers open floorpan w/variety of outdoor spaces to enjoy incl. cov. patio, hot tub, firepit + room for RV! Liv area features eng wood flrs & stacked stone fp. Kitchen boasts granite cntrs, eating bar, pantry, 5 burner gas rnge & din area. Primary suite has new LV plank floors & bath w/dual vanity & beautiful O/S tile shower. Make this your new beach home today!
Zillow last checked: 8 hours ago
Listing updated: March 25, 2023 at 04:55am
Listed by:
Sylvia Stuck 503-440-2209,
Windermere Realty Trust
Bought with:
Erkan Koyuncu, 201228645
Keller Williams Sunset Corridor
Source: RMLS (OR),MLS#: 22693332
Facts & features
Interior
Bedrooms & bathrooms
- Bedrooms: 3
- Bathrooms: 2
- Full bathrooms: 2
- Main level bathrooms: 2
Primary bedroom
- Features: Double Sinks, Engineered Hardwood, Granite, Shower, Suite, Walkin Closet
- Level: Main
Bedroom 2
- Features: Wallto Wall Carpet
- Level: Main
Bedroom 3
- Features: Wallto Wall Carpet
- Level: Main
Kitchen
- Features: Eat Bar, Eating Area, Gas Appliances, Pantry, Engineered Hardwood, Granite
- Level: Main
Living room
- Features: Fireplace, Sliding Doors, Engineered Hardwood, Vaulted Ceiling
- Level: Main
Heating
- Forced Air, Fireplace(s)
Appliances
- Included: Dishwasher, Disposal, Free-Standing Gas Range, Free-Standing Refrigerator, Microwave, Stainless Steel Appliance(s), Washer/Dryer, Gas Appliances, Gas Water Heater
- Laundry: Laundry Room
Features
- Granite, Vaulted Ceiling(s), Eat Bar, Eat-in Kitchen, Pantry, Double Vanity, Shower, Suite, Walk-In Closet(s), Tile
- Flooring: Engineered Hardwood, Laminate, Vinyl, Wall to Wall Carpet
- Doors: Sliding Doors
- Windows: Double Pane Windows, Vinyl Frames
- Basement: Crawl Space
- Number of fireplaces: 1
- Fireplace features: Gas
Interior area
- Total structure area: 1,677
- Total interior livable area: 1,677 sqft
Property
Parking
- Total spaces: 2
- Parking features: Driveway, RV Access/Parking, Garage Door Opener, Attached
- Attached garage spaces: 2
- Has uncovered spaces: Yes
Accessibility
- Accessibility features: Garage On Main, Main Floor Bedroom Bath, Minimal Steps, One Level, Utility Room On Main, Accessibility
Features
- Stories: 1
- Patio & porch: Covered Patio
- Exterior features: Fire Pit, Gas Hookup, Yard
- Has spa: Yes
- Spa features: Free Standing Hot Tub
- Fencing: Fenced
- Has view: Yes
- View description: Mountain(s)
Lot
- Size: 10,018 sqft
- Features: Level, Terraced, Sprinkler, SqFt 10000 to 14999
Details
- Additional structures: GasHookup, RVParking
- Parcel number: 16237
- Zoning: SFR-1
Construction
Type & style
- Home type: SingleFamily
- Architectural style: Ranch
- Property subtype: Residential, Single Family Residence
Materials
- Cement Siding
- Foundation: Concrete Perimeter
- Roof: Composition
Condition
- Approximately
- New construction: No
- Year built: 2016
Utilities & green energy
- Gas: Gas Hookup, Gas
- Sewer: Septic Tank
- Water: Public
- Utilities for property: Cable Connected
Community & neighborhood
Security
- Security features: Security Lights
Location
- Region: Warrenton
- Subdivision: Sunset Lake
Other
Other facts
- Listing terms: Cash,Conventional
- Road surface type: Paved
Price history
| Date | Event | Price |
|---|---|---|
| 3/21/2023 | Sold | $605,000$361/sqft |
Source: | ||
| 2/20/2023 | Pending sale | $605,000$361/sqft |
Source: | ||
| 2/17/2023 | Listed for sale | $605,000$361/sqft |
Source: | ||
| 1/25/2023 | Contingent | $605,000$361/sqft |
Source: | ||
| 12/15/2022 | Listed for sale | $605,000+47.6%$361/sqft |
Source: | ||
Public tax history
| Year | Property taxes | Tax assessment |
|---|---|---|
| 2024 | $2,756 +3.1% | $212,408 +3% |
| 2023 | $2,674 +1.7% | $206,222 +3% |
| 2022 | $2,630 +2% | $200,217 +3% |
Find assessor info on the county website
Neighborhood: 97146
Nearby schools
GreatSchools rating
- 3/10Warrenton Grade SchoolGrades: K-5Distance: 4 mi
- 4/10Warrenton Middle SchoolGrades: 6-8Distance: 2.7 mi
- 3/10Warrenton High SchoolGrades: 9-12Distance: 3.8 mi
Schools provided by the listing agent
- Elementary: Warrenton
- Middle: Warrenton
- High: Warrenton
Source: RMLS (OR). This data may not be complete. We recommend contacting the local school district to confirm school assignments for this home.
Get pre-qualified for a loan
At Zillow Home Loans, we can pre-qualify you in as little as 5 minutes with no impact to your credit score.An equal housing lender. NMLS #10287.



