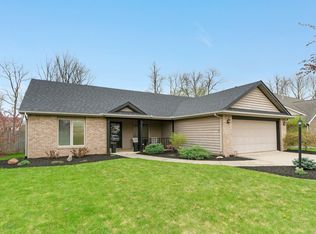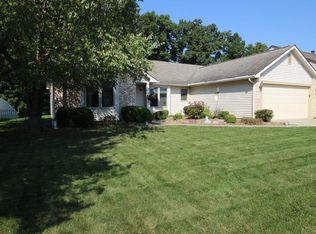Closed
$314,000
9026 Spring Forest Dr, Fort Wayne, IN 46804
4beds
2,397sqft
Single Family Residence
Built in 1993
9,147.6 Square Feet Lot
$327,400 Zestimate®
$--/sqft
$2,265 Estimated rent
Home value
$327,400
$311,000 - $344,000
$2,265/mo
Zestimate® history
Loading...
Owner options
Explore your selling options
What's special
*This exquisite home, located within the coveted Southwest Allen County School district, offers the perfect blend of spacious comfort, privacy, and elegant upgrades! *With 4 Bedrooms and 2 1/2 Baths, this two-story gem boasts almost 2,400 finished square feet of well-designed living space with an oversized 2 car Garage as well. *The private backyard is a true retreat, enclosed by a privacy fence that ensures seclusion and security for your family plus a massive stamped concrete patio perfect for family get-togethers. *Modern light fixtures, fresh paint and premium flooring choices create an inviting atmosphere throughout plus the roof, HVAC system and water heater have been upgraded as well. *The heart of this home is the large Great Room, where a gas log fireplace adds warmth and character. *The Kitchen has solid surface counters and Stainless Steel appliances that remain plus a nice walk-in pantry. *The formal Dining Room offers an elegant setting for special occasions and holiday feasts or it could be used as an Office space. *All 4 Bedrooms are upstairs and there is a humongous Bedroom over the Garage with attic storage on either side that could make a perfect play room or Rec area. *The Primary Suite at the end of the hallway has a full bath attached along with a humongous walk-in closet. *This property is a unique opportunity to own a beautifully maintained home with all the features you desire. *Don't miss out on this chance to make Whispering Meadows your new home!
Zillow last checked: 8 hours ago
Listing updated: November 10, 2023 at 12:58pm
Listed by:
Gregory H Brown Cell:260-602-5297,
CENTURY 21 Bradley Realty, Inc
Bought with:
Teri Litwinko, RB14046726
Estate Advisors LLC
Source: IRMLS,MLS#: 202338547
Facts & features
Interior
Bedrooms & bathrooms
- Bedrooms: 4
- Bathrooms: 3
- Full bathrooms: 2
- 1/2 bathrooms: 1
Bedroom 1
- Level: Upper
Bedroom 2
- Level: Upper
Dining room
- Level: Main
- Area: 110
- Dimensions: 11 x 10
Family room
- Level: Main
- Area: 286
- Dimensions: 22 x 13
Kitchen
- Level: Main
- Area: 110
- Dimensions: 11 x 10
Living room
- Level: Main
- Area: 204
- Dimensions: 17 x 12
Heating
- Natural Gas, Forced Air
Cooling
- Central Air
Appliances
- Included: Disposal, Range/Oven Hk Up Gas/Elec, Dishwasher, Microwave, Refrigerator, Gas Oven, Gas Range, Gas Water Heater, Water Softener Owned
- Laundry: Gas Dryer Hookup, Main Level
Features
- 1st Bdrm En Suite, Breakfast Bar, Ceiling Fan(s), Walk-In Closet(s), Countertops-Solid Surf, Crown Molding, Entrance Foyer, Natural Woodwork, Stand Up Shower, Tub/Shower Combination, Formal Dining Room, Great Room
- Flooring: Carpet, Laminate, Ceramic Tile
- Doors: Six Panel Doors
- Windows: Double Pane Windows, Window Treatments
- Has basement: No
- Attic: Pull Down Stairs,Storage
- Number of fireplaces: 1
- Fireplace features: Living Room, Gas Log
Interior area
- Total structure area: 2,397
- Total interior livable area: 2,397 sqft
- Finished area above ground: 2,397
- Finished area below ground: 0
Property
Parking
- Total spaces: 2
- Parking features: Attached, Garage Door Opener, Garage Utilities, Concrete
- Attached garage spaces: 2
- Has uncovered spaces: Yes
Features
- Levels: Two
- Stories: 2
- Patio & porch: Porch Covered
- Fencing: Privacy,Wood
Lot
- Size: 9,147 sqft
- Dimensions: 70x130
- Features: Level, Few Trees, City/Town/Suburb, Landscaped
Details
- Parcel number: 021102302012.000075
Construction
Type & style
- Home type: SingleFamily
- Architectural style: Traditional
- Property subtype: Single Family Residence
Materials
- Brick, Vinyl Siding
- Foundation: Slab
- Roof: Dimensional Shingles
Condition
- New construction: No
- Year built: 1993
Utilities & green energy
- Gas: NIPSCO
- Sewer: City
- Water: City
- Utilities for property: Cable Available, Cable Connected
Community & neighborhood
Security
- Security features: Smoke Detector(s)
Community
- Community features: Sidewalks
Location
- Region: Fort Wayne
- Subdivision: Whispering Meadows
HOA & financial
HOA
- Has HOA: Yes
- HOA fee: $156 annually
Other
Other facts
- Listing terms: Cash,Conventional,FHA,VA Loan
Price history
| Date | Event | Price |
|---|---|---|
| 11/10/2023 | Sold | $314,000+1.3% |
Source: | ||
| 10/21/2023 | Pending sale | $309,900 |
Source: | ||
| 10/19/2023 | Listed for sale | $309,900+73.1% |
Source: | ||
| 2/14/2018 | Sold | $179,000-1.6% |
Source: | ||
| 1/10/2018 | Price change | $181,900-1.1%$76/sqft |
Source: Mike Thomas Associates, Inc. #201748285 Report a problem | ||
Public tax history
| Year | Property taxes | Tax assessment |
|---|---|---|
| 2024 | $2,831 +5.2% | $282,600 +6.8% |
| 2023 | $2,691 +20.5% | $264,500 +6% |
| 2022 | $2,234 +9.1% | $249,600 +16.9% |
Find assessor info on the county website
Neighborhood: Whispering Meadows
Nearby schools
GreatSchools rating
- 5/10Whispering Meadow Elementary SchoolGrades: PK-5Distance: 0.4 mi
- 6/10Woodside Middle SchoolGrades: 6-8Distance: 2.9 mi
- 10/10Homestead Senior High SchoolGrades: 9-12Distance: 2.9 mi
Schools provided by the listing agent
- Elementary: Whispering Meadows
- Middle: Woodside
- High: Homestead
- District: MSD of Southwest Allen Cnty
Source: IRMLS. This data may not be complete. We recommend contacting the local school district to confirm school assignments for this home.
Get pre-qualified for a loan
At Zillow Home Loans, we can pre-qualify you in as little as 5 minutes with no impact to your credit score.An equal housing lender. NMLS #10287.
Sell with ease on Zillow
Get a Zillow Showcase℠ listing at no additional cost and you could sell for —faster.
$327,400
2% more+$6,548
With Zillow Showcase(estimated)$333,948

