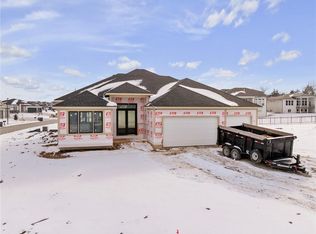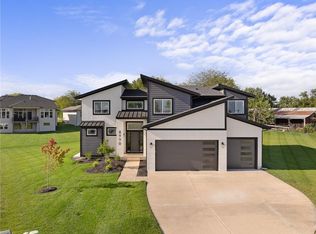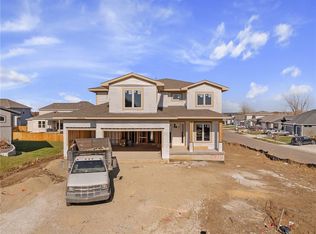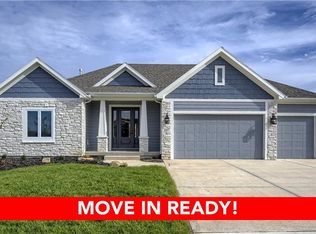Sold
Price Unknown
9026 Shady Bend Rd, Lenexa, KS 66227
5beds
3,377sqft
Single Family Residence
Built in 2025
0.33 Acres Lot
$740,500 Zestimate®
$--/sqft
$4,736 Estimated rent
Home value
$740,500
$689,000 - $792,000
$4,736/mo
Zestimate® history
Loading...
Owner options
Explore your selling options
What's special
**SOLD BEFORE PROCESSED** Award winning Sicilian plan by Pauli Homes. Spacious, open main level. Kitchen features a large island that offers plenty of room for cooking and eating. The nearby dining area features multiple windows that allow for an abundance of natural light. The master bath is complete with a freestanding bathtub, double quartz vanities, and a walk-in shower. Laundry room directly from the master walk in closet or access the laundry room from the entryway. The spacious basement has 9' ceilings, two bedrooms and a large recreational room. Photos are of a similar home. Taxes are estimated. The Timbers at Clear Creek is a great community with neighborhood pool, feeding into premier DeSoto Schools. Easy access to K7 & K10 and nearby park and walking trail.
Zillow last checked: 8 hours ago
Listing updated: November 13, 2025 at 11:06am
Listing Provided by:
The Collective Team 913-359-9333,
Compass Realty Group,
Stephanie Bulcock 816-213-1311,
Compass Realty Group
Bought with:
Jessica Highfill, 00248032
1st Class Real Estate KC
Source: Heartland MLS as distributed by MLS GRID,MLS#: 2530644
Facts & features
Interior
Bedrooms & bathrooms
- Bedrooms: 5
- Bathrooms: 4
- Full bathrooms: 3
- 1/2 bathrooms: 1
Primary bedroom
- Features: All Carpet
- Level: Main
Bedroom 2
- Features: All Carpet
- Level: Main
Bedroom 3
- Features: All Carpet
- Level: Lower
Bedroom 4
- Features: All Carpet
- Level: Lower
Primary bathroom
- Features: Separate Shower And Tub
- Level: First
Bathroom 2
- Level: First
Bathroom 3
- Features: Shower Only
- Level: Lower
Dining room
- Level: First
Great room
- Level: First
Half bath
- Level: First
Recreation room
- Level: Lower
Heating
- Forced Air
Cooling
- Electric
Appliances
- Included: Cooktop, Dishwasher, Disposal, Built-In Oven
- Laundry: Bedroom Level, Laundry Room
Features
- Kitchen Island, Pantry, Walk-In Closet(s)
- Flooring: Carpet, Wood
- Basement: Daylight,Finished
- Number of fireplaces: 1
- Fireplace features: Gas, Great Room
Interior area
- Total structure area: 3,377
- Total interior livable area: 3,377 sqft
- Finished area above ground: 1,919
- Finished area below ground: 1,458
Property
Parking
- Total spaces: 3
- Parking features: Attached, Garage Faces Front
- Attached garage spaces: 3
Lot
- Size: 0.33 Acres
Details
- Parcel number: 999999
Construction
Type & style
- Home type: SingleFamily
- Architectural style: Contemporary
- Property subtype: Single Family Residence
Materials
- Stucco & Frame
- Roof: Composition
Condition
- Under Construction
- New construction: Yes
- Year built: 2025
Details
- Builder model: Sicilian 2
- Builder name: Pauli Homes
Utilities & green energy
- Sewer: Public Sewer
- Water: Public
Community & neighborhood
Location
- Region: Lenexa
- Subdivision: The Timbers at Clear Creek
HOA & financial
HOA
- Has HOA: Yes
- HOA fee: $575 annually
- Amenities included: Pool
- Services included: Curbside Recycle, Trash
Other
Other facts
- Listing terms: Cash,Conventional,VA Loan
- Ownership: Private
Price history
| Date | Event | Price |
|---|---|---|
| 11/13/2025 | Sold | -- |
Source: | ||
| 2/10/2025 | Pending sale | $691,300$205/sqft |
Source: | ||
| 2/10/2025 | Listed for sale | $691,300$205/sqft |
Source: | ||
Public tax history
| Year | Property taxes | Tax assessment |
|---|---|---|
| 2024 | $2,618 +3.4% | $16,120 +5% |
| 2023 | $2,532 | $15,358 |
Find assessor info on the county website
Neighborhood: 66227
Nearby schools
GreatSchools rating
- 8/10Mize Elementary SchoolGrades: PK-5Distance: 2.1 mi
- 6/10Mill Creek Middle SchoolGrades: 6-8Distance: 1.2 mi
- 10/10De Soto High SchoolGrades: 8-12Distance: 5.9 mi
Schools provided by the listing agent
- Elementary: Mize
- Middle: Mill Creek
- High: De Soto
Source: Heartland MLS as distributed by MLS GRID. This data may not be complete. We recommend contacting the local school district to confirm school assignments for this home.
Get a cash offer in 3 minutes
Find out how much your home could sell for in as little as 3 minutes with a no-obligation cash offer.
Estimated market value$740,500
Get a cash offer in 3 minutes
Find out how much your home could sell for in as little as 3 minutes with a no-obligation cash offer.
Estimated market value
$740,500



