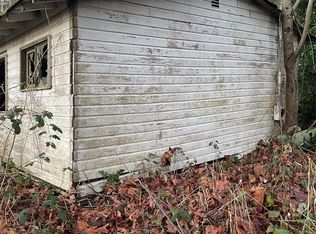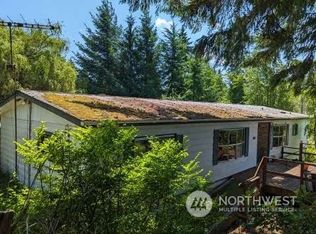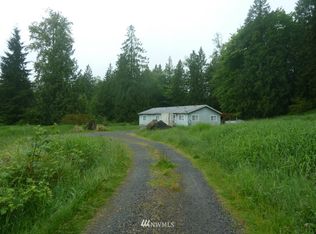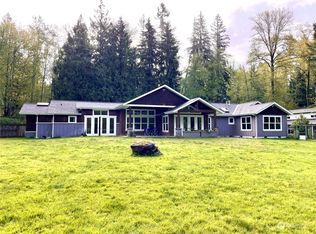Sold
Listed by:
Shelli Churchill,
Kelly Right RE of Seattle LLC
Bought with: Realty One Group Orca
$910,000
9026 Grandview Road, Arlington, WA 98223
3beds
1,400sqft
Single Family Residence
Built in 1987
10 Acres Lot
$893,800 Zestimate®
$650/sqft
$2,951 Estimated rent
Home value
$893,800
$831,000 - $965,000
$2,951/mo
Zestimate® history
Loading...
Owner options
Explore your selling options
What's special
Welcome to this adorable country home! This fully fenced gated property features 3 bedrooms, 2 bathrooms, & a cozy woodstove. The property also includes a 4 stall barn with a tack room & a large hay area to hold 5 tons of hay. Additionally, there is a 2 bay shop with space for tractor storage or shavings, a huge chicken coop, & a woodshed. Enjoy the great outdoors on the trex front deck or soak in the hot tub off the primary bedroom. You can even ride your horses up 91st & get permission from the landowner to cross onto the Tree Farm. It's less than a 5-minute trailer ride to Udell or Morgan Horse Club & only 7-10 minutes to Bracken Road. Custom knotty alder doors & trim easy to maintain home. FHA assumable loan at 3.5%
Zillow last checked: 8 hours ago
Listing updated: June 18, 2024 at 10:29pm
Listed by:
Shelli Churchill,
Kelly Right RE of Seattle LLC
Bought with:
Mara Avery, 21007175
Realty One Group Orca
Source: NWMLS,MLS#: 2219125
Facts & features
Interior
Bedrooms & bathrooms
- Bedrooms: 3
- Bathrooms: 2
- Full bathrooms: 1
- 3/4 bathrooms: 1
- Main level bathrooms: 2
- Main level bedrooms: 3
Primary bedroom
- Level: Main
Bedroom
- Level: Main
Bedroom
- Level: Main
Bathroom three quarter
- Level: Main
Bathroom full
- Level: Main
Entry hall
- Level: Main
Family room
- Level: Main
Kitchen with eating space
- Level: Main
Living room
- Level: Main
Heating
- Fireplace(s), Heat Pump
Cooling
- Has cooling: Yes
Appliances
- Included: Dishwashers_, Dryer(s), Microwaves_, Refrigerators_, StovesRanges_, Washer(s), Dishwasher(s), Microwave(s), Refrigerator(s), Stove(s)/Range(s), Water Heater: electric, Water Heater Location: garage
Features
- Bath Off Primary, Ceiling Fan(s), Dining Room, Walk-In Pantry
- Flooring: Vinyl Plank, Carpet
- Windows: Double Pane/Storm Window
- Basement: None
- Number of fireplaces: 1
- Fireplace features: Wood Burning, Main Level: 1, Fireplace
Interior area
- Total structure area: 1,400
- Total interior livable area: 1,400 sqft
Property
Parking
- Total spaces: 6
- Parking features: RV Parking, Driveway, Detached Garage
- Garage spaces: 6
Features
- Levels: One
- Stories: 1
- Entry location: Main
- Patio & porch: Wall to Wall Carpet, Bath Off Primary, Ceiling Fan(s), Double Pane/Storm Window, Dining Room, Hot Tub/Spa, Security System, Walk-In Closet(s), Walk-In Pantry, Fireplace, Water Heater
- Has spa: Yes
- Spa features: Indoor
- Has view: Yes
- View description: Mountain(s), Territorial
- Waterfront features: Creek
Lot
- Size: 10 Acres
- Features: Secluded, Barn, Deck, Fenced-Fully, Gated Entry, High Speed Internet, Hot Tub/Spa, Outbuildings, Patio, RV Parking, Shop, Stable
- Topography: Equestrian,Level,Rolling
- Residential vegetation: Fruit Trees, Garden Space, Pasture, Wooded
Details
- Parcel number: 32051300301400
- Zoning description: R5,Jurisdiction: County
- Special conditions: Standard
Construction
Type & style
- Home type: SingleFamily
- Property subtype: Single Family Residence
Materials
- Wood Siding
- Foundation: Poured Concrete
- Roof: Composition
Condition
- Average
- Year built: 1987
Utilities & green energy
- Electric: Company: PUD
- Sewer: Septic Tank
- Water: Shared Well, Company: well
- Utilities for property: Dish, Ziply
Community & neighborhood
Security
- Security features: Security System
Location
- Region: Arlington
- Subdivision: Grandview
Other
Other facts
- Listing terms: Assumable,Conventional,FHA,See Remarks,VA Loan
- Road surface type: Dirt
- Cumulative days on market: 384 days
Price history
| Date | Event | Price |
|---|---|---|
| 6/18/2024 | Sold | $910,000+1.1%$650/sqft |
Source: | ||
| 5/18/2024 | Pending sale | $900,000$643/sqft |
Source: | ||
| 5/9/2024 | Contingent | $900,000$643/sqft |
Source: | ||
| 4/24/2024 | Price change | $900,000-1.1%$643/sqft |
Source: | ||
| 4/10/2024 | Price change | $910,000-2.7%$650/sqft |
Source: | ||
Public tax history
| Year | Property taxes | Tax assessment |
|---|---|---|
| 2024 | $5,900 +10.5% | $670,000 +8.9% |
| 2023 | $5,339 +6.7% | $615,300 -0.5% |
| 2022 | $5,002 +7.3% | $618,200 +30.9% |
Find assessor info on the county website
Neighborhood: 98223
Nearby schools
GreatSchools rating
- 5/10Eagle Creek Elementary SchoolGrades: K-5Distance: 4.3 mi
- 4/10Post Middle SchoolGrades: 6-8Distance: 4.4 mi
- 8/10Arlington High SchoolGrades: 9-12Distance: 6.4 mi
Schools provided by the listing agent
- Elementary: Eagle Creek Elem
- Middle: Post Mid
- High: Arlington High
Source: NWMLS. This data may not be complete. We recommend contacting the local school district to confirm school assignments for this home.

Get pre-qualified for a loan
At Zillow Home Loans, we can pre-qualify you in as little as 5 minutes with no impact to your credit score.An equal housing lender. NMLS #10287.
Sell for more on Zillow
Get a free Zillow Showcase℠ listing and you could sell for .
$893,800
2% more+ $17,876
With Zillow Showcase(estimated)
$911,676


