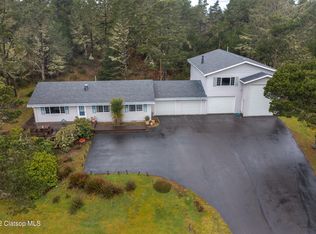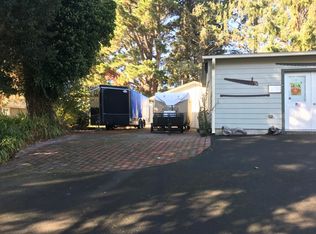This gorgeous single level home features 3 bedrooms and large outdoor living space. Enjoy tons of natural light throughout and a beautiful kitchen with stainless steel appliances and double ovens. Master suite includes walk in closet and en suite bathroom with two sinks. It boasts a 4 car garage, covered outdoor parking space, and an additional detached shop. This property has everything you are looking for!
This property is off market, which means it's not currently listed for sale or rent on Zillow. This may be different from what's available on other websites or public sources.

