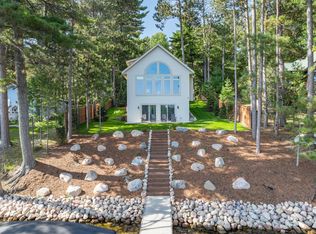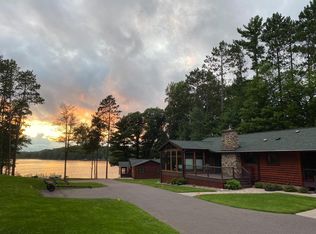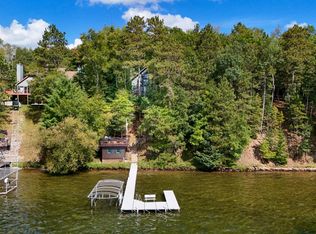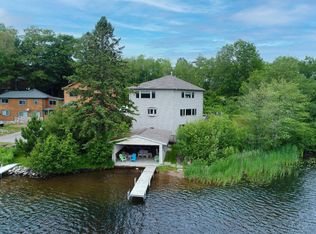An exceptional opportunity on the prestigious Minocqua Chain, where 302 feet of shoreline ensures privacy and a peaceful natural setting. This beautifully crafted residence welcomes you with a paved path leading to a covered front porch and continues to impress inside with thoughtful design and upscale finishes throughout. The main living area showcases sweeping lake views and a dramatic fieldstone fireplace. The primary suite features a tray ceiling, walk-in closet, and spa-like bath with a custom tile shower. The english lower level offers a warm and inviting family room with fireplace and wet bar, plus two guest bedrooms and a full bath. Additional highlights include a 3-level elevator, smart security system, hardwood floors, knotty pine accents, custom millwork, expansive decks, meticulous landscaping, irrigation, permanent pier, new boat lift, boathouse with rooftop deck, attached garage, and a detached 3-car garage with a finished bonus room ideal for guests or office space.
Under contract
$1,950,000
9025 Thoroughfare Rd, Minocqua, WI 54548
3beds
3,060sqft
Est.:
Single Family Residence
Built in 2005
0.82 Acres Lot
$-- Zestimate®
$637/sqft
$-- HOA
What's special
Beautifully crafted residenceNew boat liftMeticulous landscapingAttached garageThoughtful designSweeping lake viewsCustom millwork
- 155 days |
- 1,974 |
- 36 |
Zillow last checked: 8 hours ago
Listing updated: February 23, 2026 at 02:36pm
Listed by:
THE HERVEY TEAM 715-614-0534,
REDMAN REALTY GROUP, LLC,
THOMAS COTE 715-892-9302,
REDMAN REALTY GROUP, LLC
Source: GNMLS,MLS#: 214418
Facts & features
Interior
Bedrooms & bathrooms
- Bedrooms: 3
- Bathrooms: 3
- Full bathrooms: 2
- 1/2 bathrooms: 1
Primary bedroom
- Level: First
- Dimensions: 14x18
Bedroom
- Level: Basement
- Dimensions: 12x14
Bedroom
- Level: Basement
- Dimensions: 12x14
Bathroom
- Level: Basement
Bathroom
- Level: First
Bathroom
- Level: First
Dining room
- Level: First
- Dimensions: 11x18
Family room
- Level: Basement
- Dimensions: 20x22
Kitchen
- Level: First
- Dimensions: 13x12
Laundry
- Level: Basement
- Dimensions: 6x11
Living room
- Level: First
- Dimensions: 20x22
Heating
- Forced Air, Propane, Natural Gas
Cooling
- Central Air
Appliances
- Included: Dryer, Dishwasher, Gas Water Heater, Microwave, Range, Refrigerator, Water Softener, Washer, Air To Air Exchanger
Features
- Wet Bar, Ceiling Fan(s), Cathedral Ceiling(s), Handicap Access, High Ceilings, Jetted Tub, Bath in Primary Bedroom, Main Level Primary, Vaulted Ceiling(s), Walk-In Closet(s)
- Flooring: Carpet, Ceramic Tile, Wood
- Basement: Daylight,Egress Windows,Full,Finished
- Number of fireplaces: 2
- Fireplace features: Gas, Multiple
Interior area
- Total structure area: 3,060
- Total interior livable area: 3,060 sqft
- Finished area above ground: 1,530
- Finished area below ground: 150
Property
Parking
- Total spaces: 8
- Parking features: Attached, Detached, Four Car Garage, Four or more Spaces, Garage, Driveway
- Attached garage spaces: 4
- Has uncovered spaces: Yes
Features
- Levels: One
- Stories: 1
- Patio & porch: Deck, Open
- Exterior features: Boat Lift, Dock, Landscaping, Out Building(s), Paved Driveway
- Has spa: Yes
- Has view: Yes
- On waterfront: Yes
- Waterfront features: Shoreline - Sand, Shoreline - Fisherman/Weeds, Boat Ramp/Lift Access, Lake Front
- Body of water: TOMAHAWK
- Frontage type: Lakefront
- Frontage length: 302,302
Lot
- Size: 0.82 Acres
- Features: Lake Front, Level
Details
- Additional structures: Boat House, Outbuilding
- Parcel number: 0160123550008
- Zoning description: Residential
Construction
Type & style
- Home type: SingleFamily
- Architectural style: Chalet/Alpine,One Story
- Property subtype: Single Family Residence
Materials
- Cedar, Frame, Shingle Siding, Wood Siding
- Roof: Composition,Shingle
Condition
- Year built: 2005
Utilities & green energy
- Electric: Circuit Breakers
- Sewer: County Septic Maintenance Program - Yes, Conventional Sewer
- Water: Drilled Well
Community & HOA
Location
- Region: Minocqua
Financial & listing details
- Price per square foot: $637/sqft
- Tax assessed value: $799,500
- Annual tax amount: $7,221
- Date on market: 9/24/2025
- Ownership: Fee Simple
- Road surface type: Paved
Estimated market value
Not available
Estimated sales range
Not available
Not available
Price history
Price history
| Date | Event | Price |
|---|---|---|
| 2/23/2026 | Contingent | $1,950,000$637/sqft |
Source: | ||
| 9/24/2025 | Listed for sale | $1,950,000-11.4%$637/sqft |
Source: | ||
| 9/13/2025 | Listing removed | $2,200,000$719/sqft |
Source: | ||
| 6/10/2025 | Price change | $2,200,000-4.3%$719/sqft |
Source: | ||
| 10/18/2024 | Price change | $2,300,000-8%$752/sqft |
Source: | ||
| 9/13/2024 | Listed for sale | $2,500,000+194.1%$817/sqft |
Source: | ||
| 7/18/2018 | Sold | $850,000-5%$278/sqft |
Source: | ||
| 6/18/2018 | Listed for sale | $895,000+28.2%$292/sqft |
Source: COLDWELL BANKER MULLEADY - MNQ #170102 Report a problem | ||
| 4/26/2013 | Sold | $698,000$228/sqft |
Source: | ||
Public tax history
Public tax history
| Year | Property taxes | Tax assessment |
|---|---|---|
| 2024 | $7,221 +1.1% | $799,500 |
| 2023 | $7,142 +4.7% | $799,500 |
| 2022 | $6,823 -9.1% | $799,500 |
| 2021 | $7,505 +1.3% | $799,500 |
| 2020 | $7,408 +44.6% | $799,500 +56.9% |
| 2019 | $5,124 +3.5% | $509,600 |
| 2018 | $4,949 +2.4% | $509,600 |
| 2017 | $4,832 -5.2% | $509,600 |
| 2016 | $5,095 +2.8% | $509,600 |
| 2015 | $4,956 | $509,600 |
| 2014 | $4,956 +14.4% | $509,600 +0.3% |
| 2011 | $4,333 | $508,200 |
Find assessor info on the county website
BuyAbility℠ payment
Est. payment
$11,583/mo
Principal & interest
$10056
Property taxes
$1527
Climate risks
Neighborhood: 54548
Nearby schools
GreatSchools rating
- 6/10Minocqua Elementary SchoolGrades: PK-8Distance: 2.4 mi
- 2/10Lakeland High SchoolGrades: 9-12Distance: 2.9 mi
Schools provided by the listing agent
- Elementary: ON MHLT
- High: ON Lakeland Union
Source: GNMLS. This data may not be complete. We recommend contacting the local school district to confirm school assignments for this home.



