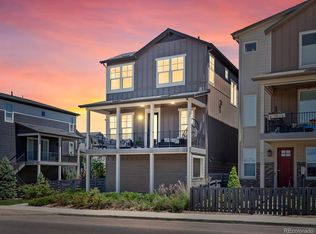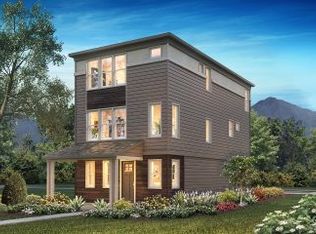Sold for $694,000
$694,000
9025 Southurst Street, Highlands Ranch, CO 80129
3beds
2,277sqft
Single Family Residence
Built in 2020
2,004 Square Feet Lot
$686,400 Zestimate®
$305/sqft
$3,234 Estimated rent
Home value
$686,400
$652,000 - $721,000
$3,234/mo
Zestimate® history
Loading...
Owner options
Explore your selling options
What's special
Contemporary Home at a fantastic location! Enjoy gatherings with friends and family in this lovely gourmet kitchen with all stainless steel appliances (appliances included) and an impressive center island. A nice open layout on the main level between kitchen, living and dining room, offering a connections amongst these areas. All three bedrooms are located in the upper level with ample space each, and the laundry is conveniently located at this level. A three car garage with coated floors providing ample space to keep your vehicles and toys. The home is nicely located near highways, hospitals, shopping centers, bike trails, and public transportation. Overall, this home offers great location, grand layout at a sweet price! Come and see! BRING AN OFFER - SELLER MOTIVATED.
Zillow last checked: 8 hours ago
Listing updated: February 28, 2025 at 08:08am
Listed by:
Anapaula Schock 303-917-1749 Ap@livincolorado.com,
Livincolorado, LLC
Bought with:
Ryan Haarer, 100090693
LIV Sotheby's International Realty
Source: REcolorado,MLS#: 9966068
Facts & features
Interior
Bedrooms & bathrooms
- Bedrooms: 3
- Bathrooms: 3
- Full bathrooms: 2
- 3/4 bathrooms: 1
- Main level bathrooms: 1
Primary bedroom
- Description: Carpet
- Level: Upper
Bedroom
- Description: Carpet
- Level: Upper
Bedroom
- Description: Carpet
- Level: Upper
Primary bathroom
- Description: Tile
- Level: Upper
Bathroom
- Description: Tile
- Level: Main
Bathroom
- Description: Tile
- Level: Upper
Dining room
- Description: Wood Flooring
- Level: Main
Kitchen
- Description: Wood Flooring
- Level: Main
Living room
- Description: Carpet
- Level: Main
Heating
- Forced Air
Cooling
- Central Air
Appliances
- Included: Dishwasher, Disposal, Dryer, Microwave, Oven, Range, Refrigerator, Washer
- Laundry: Laundry Closet
Features
- Ceiling Fan(s), Entrance Foyer, Granite Counters, High Ceilings, Kitchen Island, Open Floorplan, Pantry, Primary Suite, Smoke Free, Solid Surface Counters, Walk-In Closet(s)
- Flooring: Carpet, Tile, Wood
- Windows: Double Pane Windows
- Has basement: No
- Common walls with other units/homes: No Common Walls
Interior area
- Total structure area: 2,277
- Total interior livable area: 2,277 sqft
- Finished area above ground: 2,277
Property
Parking
- Total spaces: 3
- Parking features: Concrete, Floor Coating, Tandem
- Attached garage spaces: 3
Features
- Levels: Three Or More
- Patio & porch: Deck, Front Porch
- Exterior features: Balcony
- Fencing: Partial
- Has view: Yes
- View description: City, Mountain(s)
Lot
- Size: 2,004 sqft
- Features: Landscaped
Details
- Parcel number: R0495332
- Special conditions: Standard
Construction
Type & style
- Home type: SingleFamily
- Architectural style: Contemporary
- Property subtype: Single Family Residence
Materials
- Brick, Frame, Wood Siding
- Foundation: Slab
- Roof: Composition
Condition
- Year built: 2020
Utilities & green energy
- Sewer: Public Sewer
- Water: Public
- Utilities for property: Cable Available, Internet Access (Wired), Natural Gas Available, Phone Available
Community & neighborhood
Location
- Region: Highlands Ranch
- Subdivision: Central Park Subdivision
HOA & financial
HOA
- Has HOA: Yes
- HOA fee: $125 monthly
- Amenities included: Clubhouse, Fitness Center, Park, Playground, Pool, Spa/Hot Tub
- Services included: Reserve Fund, Exterior Maintenance w/out Roof, Maintenance Grounds, Recycling, Snow Removal, Trash
- Association name: Crescendo at Central Park
- Association phone: 303-482-2213
- Second HOA fee: $171 quarterly
- Second association name: HRCA
- Second association phone: 303-781-2500
Other
Other facts
- Listing terms: Cash,Conventional,FHA,VA Loan
- Ownership: Individual
- Road surface type: Paved
Price history
| Date | Event | Price |
|---|---|---|
| 2/27/2025 | Sold | $694,000-0.8%$305/sqft |
Source: | ||
| 2/5/2025 | Pending sale | $699,900$307/sqft |
Source: | ||
| 1/18/2025 | Listed for sale | $699,900+43%$307/sqft |
Source: | ||
| 6/5/2023 | Listing removed | -- |
Source: Zillow Rentals Report a problem | ||
| 5/24/2023 | Listed for rent | $3,300$1/sqft |
Source: Zillow Rentals Report a problem | ||
Public tax history
| Year | Property taxes | Tax assessment |
|---|---|---|
| 2025 | $4,101 +0.2% | $43,720 -7.4% |
| 2024 | $4,093 +28.1% | $47,200 -1% |
| 2023 | $3,196 -3.9% | $47,660 +36.2% |
Find assessor info on the county website
Neighborhood: 80129
Nearby schools
GreatSchools rating
- 8/10Northridge Elementary SchoolGrades: PK-6Distance: 1 mi
- 5/10Mountain Ridge Middle SchoolGrades: 7-8Distance: 2.3 mi
- 9/10Mountain Vista High SchoolGrades: 9-12Distance: 2.8 mi
Schools provided by the listing agent
- Elementary: Northridge
- Middle: Mountain Ridge
- High: Mountain Vista
- District: Douglas RE-1
Source: REcolorado. This data may not be complete. We recommend contacting the local school district to confirm school assignments for this home.
Get a cash offer in 3 minutes
Find out how much your home could sell for in as little as 3 minutes with a no-obligation cash offer.
Estimated market value$686,400
Get a cash offer in 3 minutes
Find out how much your home could sell for in as little as 3 minutes with a no-obligation cash offer.
Estimated market value
$686,400

