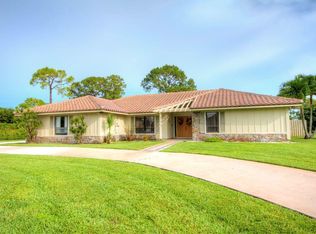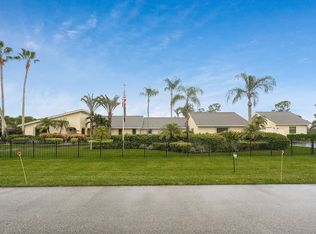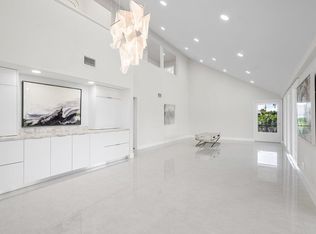Sold for $1,400,000
$1,400,000
9025 Perth Road, Lake Worth, FL 33467
5beds
4,245sqft
Single Family Residence
Built in 2001
1.16 Acres Lot
$1,394,500 Zestimate®
$330/sqft
$7,457 Estimated rent
Home value
$1,394,500
$1.24M - $1.56M
$7,457/mo
Zestimate® history
Loading...
Owner options
Explore your selling options
What's special
MAJOR PRICE REDUCTION! Welcome to your tropical retreat! This spacious, light-filled home sits on over 1.16 acres of beautifully landscaped grounds, surrounded by lush fruit trees offering privacy and a serene escape. The expansive interior features a massive bonus room that can be transformed into your dream movie theater, craft room, or home gym--the possibilities are endless! Outside, you'll find dedicated, air conditioned and ventilated RV storage for your favorite toys. Plus, enjoy peace of mind with a brand-new roof and impact glass. Whether you're seeking relaxation or space to entertain, this property offers the best of both worlds--comfort, space, and a tropical paradise right in your backyard!
Zillow last checked: 8 hours ago
Listing updated: March 04, 2025 at 06:51am
Listed by:
Steve J Shalaby 786-543-5115,
United Realty Group, Inc
Bought with:
Steve J Shalaby
United Realty Group, Inc
Source: BeachesMLS,MLS#: RX-11028719 Originating MLS: Beaches MLS
Originating MLS: Beaches MLS
Facts & features
Interior
Bedrooms & bathrooms
- Bedrooms: 5
- Bathrooms: 4
- Full bathrooms: 3
- 1/2 bathrooms: 1
Primary bedroom
- Description: Estimated
- Level: 1
- Area: 294
- Dimensions: 21 x 14
Kitchen
- Description: Estimated
- Level: 1
- Area: 378
- Dimensions: 21 x 18
Living room
- Description: Estimated
- Level: 1
- Area: 960
- Dimensions: 30 x 32
Heating
- Central, Electric, Heat Pump-Reverse, Solar
Cooling
- Ceiling Fan(s), Central Air, Zoned
Appliances
- Included: Dishwasher, Disposal, Electric Range, Refrigerator, Wall Oven, Electric Water Heater
- Laundry: Sink, Inside
Features
- Bar, Built-in Features, Closet Cabinets, Entry Lvl Lvng Area, Kitchen Island, Pantry, Split Bedroom, Volume Ceiling, Walk-In Closet(s), Central Vacuum
- Flooring: Carpet, Ceramic Tile, Wood
- Windows: Plantation Shutters, Shutters, Accordion Shutters (Partial), Storm Shutters, Impact Glass (Partial)
Interior area
- Total structure area: 5,948
- Total interior livable area: 4,245 sqft
Property
Parking
- Total spaces: 9
- Parking features: 2+ Spaces, Circular Driveway, Driveway, Garage - Attached, Garage - Building, RV/Boat, Auto Garage Open, Commercial Vehicles Prohibited
- Attached garage spaces: 5
- Uncovered spaces: 4
Features
- Stories: 1
- Patio & porch: Covered Patio, Screened Patio
- Exterior features: Auto Sprinkler, Built-in Barbecue, Outdoor Kitchen, Zoned Sprinkler
- Has private pool: Yes
- Pool features: Auto Chlorinator, Concrete, Equipment Included, Gunite, In Ground, Solar Heat, Pool/Spa Combo
- Has spa: Yes
- Spa features: Spa
- Has view: Yes
- View description: Canal, Golf Course
- Has water view: Yes
- Water view: Canal
- Waterfront features: Canal Width 1 - 80, None
Lot
- Size: 1.16 Acres
- Features: 1 to < 2 Acres, 1/2 to < 1 Acre, 1/4 to 1/2 Acre
- Residential vegetation: Fruit Tree(s)
Details
- Additional structures: Workshop
- Parcel number: 00424506020000010
- Zoning: RE
- Other equipment: Intercom, Satellite Dish
- Horses can be raised: Yes
Construction
Type & style
- Home type: SingleFamily
- Architectural style: Contemporary
- Property subtype: Single Family Residence
Materials
- Block, CBS, Concrete
- Roof: Concrete
Condition
- Resale
- New construction: No
- Year built: 2001
Utilities & green energy
- Sewer: Septic Tank
- Water: Public
- Utilities for property: Cable Connected, Electricity Connected
Community & neighborhood
Security
- Security features: Burglar Alarm, Motion Detector, Closed Circuit Camera(s), Smoke Detector(s)
Community
- Community features: Community Room, Horses Permitted, Manager on Site, Street Lights, Tennis Court(s)
Location
- Region: Lake Worth
- Subdivision: St Andrews Of Sherbrooke
HOA & financial
HOA
- Has HOA: Yes
- HOA fee: $200 monthly
- Services included: Common Areas, Management Fees, Manager
Other fees
- Application fee: $100
Other
Other facts
- Listing terms: Cash,Conventional,FHA,USDA Loan
Price history
| Date | Event | Price |
|---|---|---|
| 3/4/2025 | Sold | $1,400,000-12.4%$330/sqft |
Source: | ||
| 1/13/2025 | Price change | $1,599,000-18.8%$377/sqft |
Source: | ||
| 11/15/2024 | Price change | $1,970,000-1.3%$464/sqft |
Source: | ||
| 10/15/2024 | Listed for sale | $1,995,000+157.4%$470/sqft |
Source: | ||
| 2/6/2017 | Sold | $775,000-13.8%$183/sqft |
Source: | ||
Public tax history
| Year | Property taxes | Tax assessment |
|---|---|---|
| 2024 | $10,349 +2.3% | $640,673 +3% |
| 2023 | $10,113 +0.7% | $622,013 +3% |
| 2022 | $10,046 +0.4% | $603,896 +3% |
Find assessor info on the county website
Neighborhood: 33467
Nearby schools
GreatSchools rating
- 9/10Coral Reef Elementary SchoolGrades: PK-5Distance: 1.9 mi
- 6/10Woodlands Middle SchoolGrades: 6-8Distance: 1 mi
- 5/10Dr. Joaquin Garcia High SchoolGrades: 9-12Distance: 1.2 mi
Get a cash offer in 3 minutes
Find out how much your home could sell for in as little as 3 minutes with a no-obligation cash offer.
Estimated market value$1,394,500
Get a cash offer in 3 minutes
Find out how much your home could sell for in as little as 3 minutes with a no-obligation cash offer.
Estimated market value
$1,394,500


