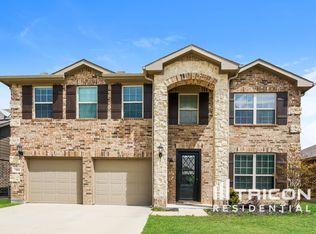Built in 2020, this thoughtfully designed four-bedroom home in desirable Eagle Mountain-Saginaw ISD has so much to offer! Welcome to a home with a bright open floor plan with a seamless flow between the living and dining areas, a private home office, a first-floor primary suite, relaxed living spaces plus a bonus room upstairs, all of which are perfect for modern living. The impressive and modern kitchen features granite countertops, an expansive island for easy dining, a gas range, and loads of cabinet space for your dishes and storage items. The expansive primary suite showcases an ensuite bathroom complete with a garden tub for relaxing after a long day, two separate sinks, and a separate shower. Separated from owners suite are two secondary bedrooms, with generous space and great closet space. The spacious upstairs bedroom and full bath provide additional privacy for your guests. The oversized game room has so much room for all of your activities, projects, exercise equipment or whatever you need! Enjoy stylish flooring, fixtures and finishes throughout the main living spaces. The inviting backyard is complete with a large patio with dining and seating space, perfect for entertaining friends and family.
Tenant will be responsible for yard maintenance and all utilities. Minimum lease term is twelve months.
House for rent
Accepts Zillow applications
$3,400/mo
9025 Highland Orchard Dr, Fort Worth, TX 76179
4beds
2,567sqft
Price is base rent and doesn't include required fees.
Single family residence
Available now
No pets
Central air
Hookups laundry
Attached garage parking
-- Heating
What's special
Bright open floor planInviting backyardPrivate home officeGenerous spaceLarge patioGranite countertopsDining and seating space
- 4 days
- on Zillow |
- -- |
- -- |
Travel times
Facts & features
Interior
Bedrooms & bathrooms
- Bedrooms: 4
- Bathrooms: 3
- Full bathrooms: 3
Cooling
- Central Air
Appliances
- Included: Dishwasher, Microwave, Oven, WD Hookup
- Laundry: Hookups
Features
- WD Hookup
- Flooring: Carpet, Hardwood
Interior area
- Total interior livable area: 2,567 sqft
Property
Parking
- Parking features: Attached
- Has attached garage: Yes
- Details: Contact manager
Features
- Exterior features: No Utilities included in rent
Details
- Parcel number: 42595582
Construction
Type & style
- Home type: SingleFamily
- Property subtype: Single Family Residence
Community & HOA
Location
- Region: Fort Worth
Financial & listing details
- Lease term: 1 Year
Price history
| Date | Event | Price |
|---|---|---|
| 5/21/2025 | Listed for rent | $3,400$1/sqft |
Source: Zillow Rentals | ||
| 5/2/2025 | Sold | -- |
Source: NTREIS #20830905 | ||
| 4/2/2025 | Pending sale | $400,000$156/sqft |
Source: NTREIS #20830905 | ||
| 3/25/2025 | Contingent | $400,000$156/sqft |
Source: NTREIS #20830905 | ||
| 1/31/2025 | Listed for sale | $400,000+2.8%$156/sqft |
Source: NTREIS #20830905 | ||
![[object Object]](https://photos.zillowstatic.com/fp/2aac49f1cfeb26b9073b9448eeb722b4-p_i.jpg)
