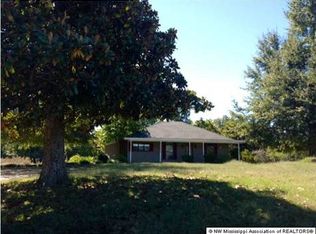**REDUCED PRICE** If you are looking for country living at its best, this spacious open floor plan home is ready for you to move in and enjoy. It features a kitchen with custom cabinets, cooking island, double ovens, and adjoining dining area that leads into the living room with a wood burning fireplace. A large, enclosed bonus room opens to a covered patio with an outdoor cooking area. The large yard features a nice concrete floored shop with electricity, water, and tractor shed. A beautiful, stocked pond and garden area also compliments the 3.77 acres. It is located minutes from Arkabutla Lake just outside of Coldwater, MS and I-55 and is an easy commute to Memphis.
This property is off market, which means it's not currently listed for sale or rent on Zillow. This may be different from what's available on other websites or public sources.

