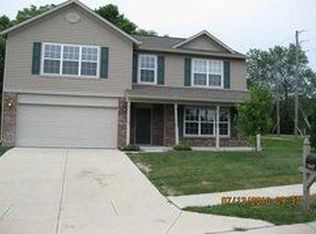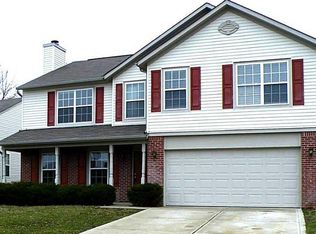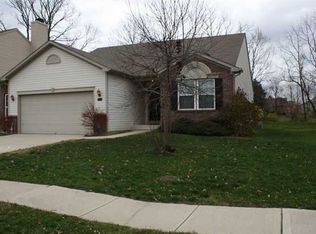Sold
$58,900
9024 W Mooresville Rd, Camby, IN 46113
3beds
2,136sqft
Residential, Single Family Residence
Built in 1860
3 Acres Lot
$171,000 Zestimate®
$28/sqft
$1,349 Estimated rent
Home value
$171,000
$127,000 - $221,000
$1,349/mo
Zestimate® history
Loading...
Owner options
Explore your selling options
What's special
Back on the market due to buyer's financing feel though! Desirable farmhouse on 3 acres! Best of new (updated mechanicals) and old (charmer, built in 1860). Big covered front porch, detached large 2-car garage, and much more to enjoy. Property to be sold AS-IS.
Zillow last checked: 8 hours ago
Listing updated: November 12, 2023 at 03:42am
Listing Provided by:
Jeneene West 317-797-8117,
Jeneene West Realty, LLC,
Gregg West 317-374-1507
Bought with:
Dean Ehrgott
Tower 1 Realty
Source: MIBOR as distributed by MLS GRID,MLS#: 21935416
Facts & features
Interior
Bedrooms & bathrooms
- Bedrooms: 3
- Bathrooms: 1
- Full bathrooms: 1
- Main level bathrooms: 1
Primary bedroom
- Features: Hardwood
- Level: Upper
- Area: 91 Square Feet
- Dimensions: 07x13
Bedroom 2
- Features: Hardwood
- Level: Upper
- Area: 117 Square Feet
- Dimensions: 13x09
Bedroom 3
- Features: Hardwood
- Level: Upper
- Area: 132 Square Feet
- Dimensions: 11x12
Dining room
- Level: Main
- Area: 156 Square Feet
- Dimensions: 13x12
Kitchen
- Features: Vinyl
- Level: Main
- Area: 255 Square Feet
- Dimensions: 17x15
Library
- Level: Main
- Area: 77 Square Feet
- Dimensions: 07x11
Living room
- Level: Main
- Area: 156 Square Feet
- Dimensions: 12x13
Heating
- Forced Air
Cooling
- Has cooling: Yes
Appliances
- Included: None
Features
- Eat-in Kitchen
- Windows: Windows Vinyl, Wood Frames
- Basement: Cellar,Partial,Unfinished
Interior area
- Total structure area: 2,136
- Total interior livable area: 2,136 sqft
- Finished area below ground: 231
Property
Parking
- Total spaces: 2
- Parking features: Detached
- Garage spaces: 2
- Details: Garage Parking Other(Service Door)
Features
- Levels: One and One Half
- Stories: 1
- Patio & porch: Covered
Lot
- Size: 3 Acres
- Features: Not In Subdivision, Mature Trees
Details
- Additional structures: Barn Storage, Storage
- Parcel number: 491316104001000200
- Special conditions: None
Construction
Type & style
- Home type: SingleFamily
- Architectural style: Traditional
- Property subtype: Residential, Single Family Residence
Materials
- Vinyl With Brick
- Foundation: Brick/Mortar
Condition
- New construction: No
- Year built: 1860
Utilities & green energy
- Water: Private Well
- Utilities for property: Sewer Connected, Water Connected
Community & neighborhood
Location
- Region: Camby
- Subdivision: No Subdivision
Price history
| Date | Event | Price |
|---|---|---|
| 8/10/2025 | Listing removed | $199,000$93/sqft |
Source: | ||
| 7/15/2025 | Price change | $199,000-4.8%$93/sqft |
Source: | ||
| 6/30/2025 | Price change | $209,000-7.1%$98/sqft |
Source: | ||
| 6/17/2025 | Listed for sale | $224,900+281.8%$105/sqft |
Source: | ||
| 4/18/2024 | Sold | $58,900-66.3%$28/sqft |
Source: Public Record Report a problem | ||
Public tax history
| Year | Property taxes | Tax assessment |
|---|---|---|
| 2024 | $2,484 +0.7% | $222,800 +10.7% |
| 2023 | $2,467 +32.7% | $201,300 +2.1% |
| 2022 | $1,858 +0.7% | $197,100 +39% |
Find assessor info on the county website
Neighborhood: 46113
Nearby schools
GreatSchools rating
- 5/10West Newton Elementary SchoolGrades: K-6Distance: 2.3 mi
- 4/10Decatur Middle SchoolGrades: 7-8Distance: 4 mi
- 3/10Decatur Central High SchoolGrades: 9-12Distance: 3.8 mi
Get a cash offer in 3 minutes
Find out how much your home could sell for in as little as 3 minutes with a no-obligation cash offer.
Estimated market value$171,000
Get a cash offer in 3 minutes
Find out how much your home could sell for in as little as 3 minutes with a no-obligation cash offer.
Estimated market value
$171,000


