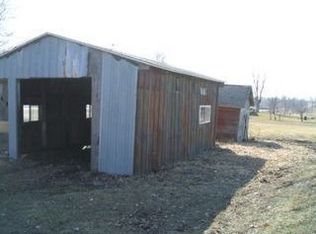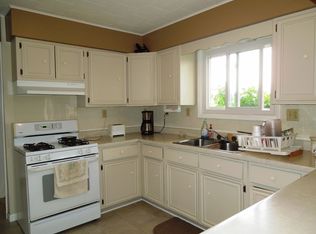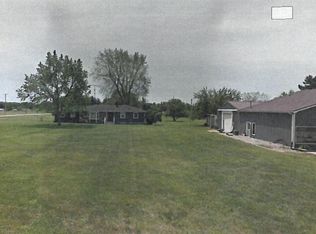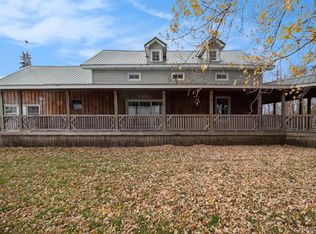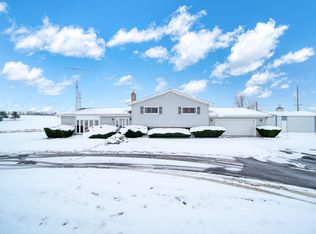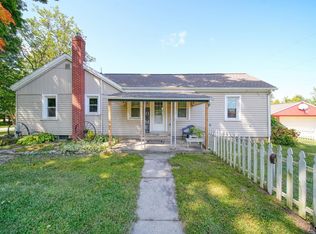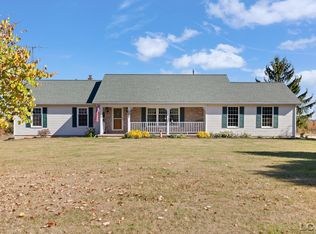This is what all Hobby Farm Enthusiasts have been waiting for. A wonderfully remodeled farm house sitting on 80 acres. This home has been completely remodeled from top to bottom. The foundation has been completely replaced as well as the plumbing, furnace and electrical. You could not find a more mechanically sound farm house. The first floor has been modernized with a new kitchen, new bathroom and a pleasant living room and dining area. There 3 bedrooms with one being on the first floor and 2 other large bedrooms upstairs as well as a full bath and laundry area. This is a very nice home. Also included is a large pole barn for storage, or a workshop or for 4H projects . The land is spectacular. With approximately 32 acres of wooded area and a very large pond in the woods this is the perfect wildlife habitat. If you are a hunter or a recreational enthusiast, this is the perfect property to enjoy viewing wildlife, hunting or just walking the land to enjoy the peace and tranquility. This is a one of a kind homestead.
Contingent
$499,000
9024 W Carleton Rd, Clayton, MI 49235
4beds
2,600sqft
Est.:
Single Family Residence
Built in 1880
80 Acres Lot
$570,200 Zestimate®
$192/sqft
$-- HOA
What's special
- 529 days |
- 41 |
- 1 |
Zillow last checked: 8 hours ago
Listing updated: December 26, 2025 at 08:46am
Listed by:
David Corder 517-403-9710,
Howard Hanna Real Estate Services-Tecumseh 517-424-4444
Source: MiRealSource,MLS#: 50150598 Originating MLS: Lenawee County Association of REALTORS
Originating MLS: Lenawee County Association of REALTORS
Facts & features
Interior
Bedrooms & bathrooms
- Bedrooms: 4
- Bathrooms: 2
- Full bathrooms: 2
Rooms
- Room types: Family Room, Bedroom, Laundry
Bedroom 1
- Level: First
- Area: 168
- Dimensions: 14 x 12
Bedroom 2
- Level: Second
- Area: 224
- Dimensions: 16 x 14
Bedroom 3
- Level: Second
- Area: 168
- Dimensions: 14 x 12
Bedroom 4
- Level: First
- Area: 168
- Dimensions: 14 x 12
Bathroom 1
- Level: First
Bathroom 2
- Level: Second
Dining room
- Level: First
- Area: 196
- Dimensions: 14 x 14
Kitchen
- Level: First
- Area: 168
- Dimensions: 14 x 12
Living room
- Level: First
- Area: 360
- Dimensions: 20 x 18
Heating
- Forced Air, Radiant, Natural Gas
Cooling
- Ceiling Fan(s), Central Air
Appliances
- Included: Dishwasher, Dryer, Range/Oven, Refrigerator, Tankless Water Heater
- Laundry: Second Floor Laundry
Features
- Basement: Block,Daylight,Exterior Entry
- Has fireplace: No
Interior area
- Total structure area: 3,860
- Total interior livable area: 2,600 sqft
- Finished area above ground: 2,600
- Finished area below ground: 0
Property
Features
- Levels: Two
- Stories: 2
- Waterfront features: None
- Body of water: None
- Frontage type: Road
- Frontage length: 1320
Lot
- Size: 80 Acres
- Dimensions: 1320 x 2640
Details
- Additional structures: Barn(s), Pole Barn
- Parcel number: DV0117480000
- Zoning description: Residential
- Special conditions: Private
Construction
Type & style
- Home type: SingleFamily
- Architectural style: Farm House
- Property subtype: Single Family Residence
Materials
- Vinyl Siding
- Foundation: Basement
Condition
- New construction: No
- Year built: 1880
Utilities & green energy
- Electric: 200+ Amp Service
- Sewer: Septic Tank
- Water: Private Well
Community & HOA
Community
- Subdivision: None
HOA
- Has HOA: No
Location
- Region: Clayton
Financial & listing details
- Price per square foot: $192/sqft
- Annual tax amount: $7,540
- Date on market: 8/1/2024
- Cumulative days on market: 531 days
- Listing agreement: Exclusive Right To Sell
- Listing terms: Cash,Conventional,FHA,VA Loan,USDA Loan
- Road surface type: Paved
Estimated market value
$570,200
$433,000 - $730,000
$2,008/mo
Price history
Price history
| Date | Event | Price |
|---|---|---|
| 8/14/2024 | Contingent | $499,000$192/sqft |
Source: | ||
| 8/1/2024 | Listed for sale | $499,000+121.9%$192/sqft |
Source: | ||
| 1/18/2019 | Sold | $224,900$87/sqft |
Source: | ||
Public tax history
Public tax history
Tax history is unavailable.BuyAbility℠ payment
Est. payment
$3,022/mo
Principal & interest
$2381
Property taxes
$466
Home insurance
$175
Climate risks
Neighborhood: 49235
Nearby schools
GreatSchools rating
- 2/10Lincoln Elementary SchoolGrades: PK-4Distance: 7.6 mi
- 5/10Hudson Area High SchoolGrades: 7-12Distance: 7.6 mi
- 2/10Hudson Middle SchoolGrades: 5-6Distance: 7.6 mi
Schools provided by the listing agent
- District: Hudson Area Schools
Source: MiRealSource. This data may not be complete. We recommend contacting the local school district to confirm school assignments for this home.
- Loading
