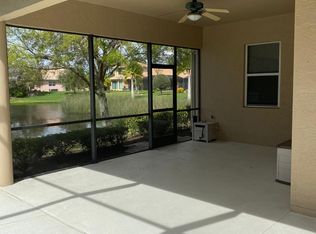Welcome to Cassia at Skye Ranch! This light-filled home offers an open layout with plenty of room for everyone. Enjoy tons of natural light through the oversized sliding glass door that opens to a covered lanai ideal for relaxing or entertaining. No carpet throughout and includes a washer and dryer for your convenience. Residents enjoy world-class amenities including a fitness center, lap pool, resort-style pool, kids' splash zone, rock climbing wall, indoor gymnasium, cafe, and more. Prime location and move-in ready. Schedule your showing today!
House for rent
$3,800/mo
9024 Tequila Sunrise Dr, Sarasota, FL 34241
4beds
2,488sqft
Price may not include required fees and charges.
Singlefamily
Available now
Cats, dogs OK
Central air, wall unit
In unit laundry
2 Attached garage spaces parking
Central
What's special
Covered lanaiOpen layoutOversized sliding glass door
- 8 days
- on Zillow |
- -- |
- -- |
Travel times
Facts & features
Interior
Bedrooms & bathrooms
- Bedrooms: 4
- Bathrooms: 3
- Full bathrooms: 2
- 1/2 bathrooms: 1
Heating
- Central
Cooling
- Central Air, Wall Unit
Appliances
- Included: Dishwasher, Disposal, Dryer, Microwave, Range, Refrigerator, Washer
- Laundry: In Unit, Inside, Laundry Room
Features
- Eat-in Kitchen, In Wall Pest System, Open Floorplan, PrimaryBedroom Upstairs, Split Bedroom, Tray Ceiling(s), Walk-In Closet(s)
Interior area
- Total interior livable area: 2,488 sqft
Property
Parking
- Total spaces: 2
- Parking features: Attached, Covered
- Has attached garage: Yes
- Details: Contact manager
Features
- Stories: 2
- Exterior features: Camille Baldwin | Member Services Coordinator, Eat-in Kitchen, Heating system: Central, Ice Maker, In Wall Pest System, Inside, Laundry Room, Open Floorplan, PrimaryBedroom Upstairs, Split Bedroom, Tray Ceiling(s), Walk-In Closet(s)
Construction
Type & style
- Home type: SingleFamily
- Property subtype: SingleFamily
Condition
- Year built: 2024
Community & HOA
Location
- Region: Sarasota
Financial & listing details
- Lease term: 12 Months
Price history
| Date | Event | Price |
|---|---|---|
| 7/11/2025 | Listed for rent | $3,800-1.3%$2/sqft |
Source: Stellar MLS #A4658432 | ||
| 7/1/2025 | Listing removed | $3,850$2/sqft |
Source: Stellar MLS #A4646169 | ||
| 5/7/2025 | Price change | $3,850-9.4%$2/sqft |
Source: Stellar MLS #A4646169 | ||
| 4/24/2025 | Price change | $4,250-5.6%$2/sqft |
Source: Stellar MLS #A4646169 | ||
| 4/4/2025 | Listed for rent | $4,500$2/sqft |
Source: Stellar MLS #A4646169 | ||
![[object Object]](https://photos.zillowstatic.com/fp/35b808fd5f60c28158bb7cad4375e0d2-p_i.jpg)
