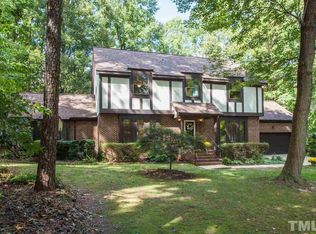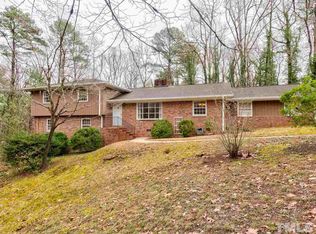Sold for $605,000
$605,000
9024 Oneal Rd, Raleigh, NC 27613
3beds
2,260sqft
Single Family Residence, Residential
Built in 1969
0.75 Acres Lot
$595,900 Zestimate®
$268/sqft
$2,717 Estimated rent
Home value
$595,900
$566,000 - $626,000
$2,717/mo
Zestimate® history
Loading...
Owner options
Explore your selling options
What's special
Single-level living meets timeless style in this classic brick home on a peaceful, treed lot in a desirable neighborhood. Updated with style but not stripped of character, this property offers a rare combination of modern features, quality craftsmanship, and a spacious, nature-filled setting. Interior Highlights: Hardwood floors ==Open layout==Chef-worthy kitchen= Updated bathrooms==Design details throughout==Large utility room with cedar lined storage closet. Exterior & Lot: Side-entry garage==Two-tier backyard deck==spacious, private homesite==sealed crawlspace. This home's updates provide peace of mind and move-in readiness, while its setting offers the privacy and quality of life today's buyer's demand. Located close to shopping, dining, schools, and major routes, it delivers both convenience and a tranquil neighborhood setting. Key features: Modern updates with preserved charm==Private, treed lot in a sought-after neighborhood==Functional, open floor plan on one level==Move-in ready with quality finishes==Strong curb appeal with classic brick exterior==Outdoor living spaces ideal for entertaining. Reach out today for your private tour.
Zillow last checked: 8 hours ago
Listing updated: October 28, 2025 at 01:15am
Listed by:
Kristine Cuddy 919-369-7217,
Keller Williams Elite Realty
Bought with:
Stephen Arnaud Tassy, 344390
Triangle Residential Realty
Source: Doorify MLS,MLS#: 10115586
Facts & features
Interior
Bedrooms & bathrooms
- Bedrooms: 3
- Bathrooms: 3
- Full bathrooms: 2
- 1/2 bathrooms: 1
Heating
- Forced Air
Cooling
- Central Air
Appliances
- Included: Dishwasher, Exhaust Fan, Plumbed For Ice Maker, Refrigerator, Stainless Steel Appliance(s), Tankless Water Heater, Washer/Dryer
- Laundry: Laundry Room, Main Level
Features
- Bathtub/Shower Combination, Built-in Features, Cedar Closet(s), Ceiling Fan(s), Double Vanity, Eat-in Kitchen, Entrance Foyer, High Speed Internet, Kitchen Island, Open Floorplan, Pantry, Quartz Counters, Recessed Lighting, Smart Thermostat, Smooth Ceilings, Storage, Walk-In Closet(s)
- Flooring: Hardwood, Tile
- Doors: Storm Door(s)
- Windows: Blinds, Wood Frames
- Basement: Crawl Space, French Drain, Storage Space, Sump Pump, Workshop
- Has fireplace: No
- Common walls with other units/homes: No Common Walls
Interior area
- Total structure area: 2,260
- Total interior livable area: 2,260 sqft
- Finished area above ground: 2,260
- Finished area below ground: 0
Property
Parking
- Total spaces: 4
- Parking features: Attached, Concrete, Driveway, Garage, Garage Door Opener, Garage Faces Side, On Street, Workshop in Garage
- Attached garage spaces: 2
- Uncovered spaces: 2
Features
- Levels: One
- Stories: 1
- Patio & porch: Deck
- Exterior features: Private Yard, Rain Gutters
- Fencing: Back Yard, Split Rail
- Has view: Yes
Lot
- Size: 0.75 Acres
- Dimensions: 73 x 219 x 131 x 90 x 229
- Features: Back Yard, Front Yard, Hardwood Trees, Landscaped
Details
- Parcel number: 0788214329
- Zoning: res
- Special conditions: Standard
Construction
Type & style
- Home type: SingleFamily
- Architectural style: Ranch
- Property subtype: Single Family Residence, Residential
Materials
- Brick
- Roof: Shingle
Condition
- New construction: No
- Year built: 1969
Utilities & green energy
- Sewer: Septic Tank
- Water: Public
- Utilities for property: Cable Available, Electricity Connected, Natural Gas Connected, Phone Available, Septic Connected, Water Connected
Community & neighborhood
Location
- Region: Raleigh
- Subdivision: Springdale Estates
HOA & financial
HOA
- Has HOA: Yes
- HOA fee: $175 annually
- Amenities included: None
- Services included: None
Other
Other facts
- Road surface type: Asphalt
Price history
| Date | Event | Price |
|---|---|---|
| 9/19/2025 | Sold | $605,000+0.8%$268/sqft |
Source: | ||
| 8/18/2025 | Pending sale | $600,000$265/sqft |
Source: | ||
| 8/14/2025 | Listed for sale | $600,000+66.7%$265/sqft |
Source: | ||
| 10/3/2019 | Sold | $360,000+2.9%$159/sqft |
Source: | ||
| 8/30/2019 | Pending sale | $349,900$155/sqft |
Source: Coldwell Banker Advantage #2275679 Report a problem | ||
Public tax history
| Year | Property taxes | Tax assessment |
|---|---|---|
| 2025 | $2,729 +3% | $423,620 |
| 2024 | $2,651 -6.6% | $423,620 +17.2% |
| 2023 | $2,838 +7.9% | $361,367 |
Find assessor info on the county website
Neighborhood: 27613
Nearby schools
GreatSchools rating
- 6/10Leesville Road ElementaryGrades: K-5Distance: 0.6 mi
- 10/10Leesville Road MiddleGrades: 6-8Distance: 0.4 mi
- 9/10Leesville Road HighGrades: 9-12Distance: 0.4 mi
Schools provided by the listing agent
- Elementary: Wake - Leesville Road
- Middle: Wake - Leesville Road
- High: Wake - Leesville Road
Source: Doorify MLS. This data may not be complete. We recommend contacting the local school district to confirm school assignments for this home.
Get a cash offer in 3 minutes
Find out how much your home could sell for in as little as 3 minutes with a no-obligation cash offer.
Estimated market value$595,900
Get a cash offer in 3 minutes
Find out how much your home could sell for in as little as 3 minutes with a no-obligation cash offer.
Estimated market value
$595,900

