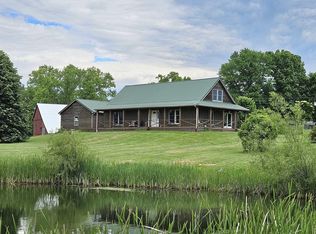Take a look at this country ranch home! 3 bedrooms, 1 bath with 2 car attached garage. A separate detached building could be used as a workshop or host family gatherings. Limestone wood burning fireplace to keep you cozy during those cold days. Ample yard space for a garden and roof is 4 years old.
This property is off market, which means it's not currently listed for sale or rent on Zillow. This may be different from what's available on other websites or public sources.
