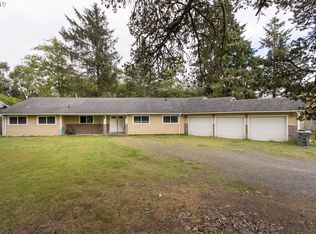Soldnotlisted
Street View
$580,000
90235 Hawkins Rd, Warrenton, OR 97146
4beds
1,800sqft
Residential, Single Family Residence
Built in 1970
8,712 Square Feet Lot
$578,700 Zestimate®
$322/sqft
$2,991 Estimated rent
Home value
$578,700
$521,000 - $648,000
$2,991/mo
Zestimate® history
Loading...
Owner options
Explore your selling options
What's special
Coastal living meets everyday convenience in this rare Shoreline Estates home - minutes from beaches, shopping, and North Coast favorites. Enjoy water views from multiple rooms and direct canal access to Cullaby Lake. The freshly painted boathouse with new roof, U-shaped dock, and extra RV/boat parking make outdoor living effortless. The fully fenced tiered yard includes a covered patio with skylights and hot tub, chicken coop, generator hookups, and lush landscaping. Inside, the open main level connects the kitchen, living, and dining areas with a gas fireplace and half bath. Upstairs offers a vaulted primary suite with canal views and two bright bedrooms. Close to parks and trails; just minutes to Sunset Beach, Seaside, Astoria, and Cannon Beach. The North Coast lifestyle awaits!
Zillow last checked: 8 hours ago
Listing updated: January 31, 2026 at 09:00pm
Listed by:
Todd Braden 503-209-6339,
Soldera Properties, Inc
Bought with:
OR and WA Non Rmls, NA
Non Rmls Broker
Source: RMLS (OR),MLS#: 633513894
Facts & features
Interior
Bedrooms & bathrooms
- Bedrooms: 4
- Bathrooms: 3
- Full bathrooms: 2
- Partial bathrooms: 1
- Main level bathrooms: 1
Primary bedroom
- Level: Upper
Heating
- Forced Air
Features
- Number of fireplaces: 1
- Fireplace features: Gas
Interior area
- Total structure area: 1,800
- Total interior livable area: 1,800 sqft
Property
Parking
- Total spaces: 2
- Parking features: Detached
- Garage spaces: 2
Features
- Stories: 2
- Waterfront features: Other
- Body of water: Cullaby Lake Canal
Lot
- Size: 8,712 sqft
- Features: Gentle Sloping, Terraced, SqFt 7000 to 9999
Details
- Parcel number: 16825
Construction
Type & style
- Home type: SingleFamily
- Architectural style: Craftsman
- Property subtype: Residential, Single Family Residence
Materials
- Cement Siding, Wood Siding
- Foundation: Concrete Perimeter
- Roof: Composition
Condition
- Resale
- New construction: No
- Year built: 1970
Utilities & green energy
- Gas: Gas
- Sewer: Public Sewer
- Water: Public
Community & neighborhood
Location
- Region: Warrenton
Other
Other facts
- Road surface type: Paved
Price history
| Date | Event | Price |
|---|---|---|
| 12/19/2025 | Sold | $580,000$322/sqft |
Source: | ||
| 12/17/2025 | Pending sale | $580,000$322/sqft |
Source: CMLS #25-1109 Report a problem | ||
| 12/17/2025 | Listed for sale | $580,000+2.7%$322/sqft |
Source: CMLS #25-1109 Report a problem | ||
| 1/6/2025 | Sold | $565,000-5.7%$314/sqft |
Source: | ||
| 12/7/2024 | Pending sale | $599,000$333/sqft |
Source: | ||
Public tax history
| Year | Property taxes | Tax assessment |
|---|---|---|
| 2024 | $3,538 +2.8% | $247,276 +3% |
| 2023 | $3,442 +3.7% | $240,075 +3% |
| 2022 | $3,319 +0.6% | $233,084 +3% |
Find assessor info on the county website
Neighborhood: 97146
Nearby schools
GreatSchools rating
- NAGearhart Elementary SchoolGrades: K-5Distance: 4.6 mi
- 6/10Seaside Middle SchoolGrades: 6-8Distance: 7.3 mi
- 2/10Seaside High SchoolGrades: 9-12Distance: 7.3 mi
Schools provided by the listing agent
- Elementary: Warrenton
- Middle: Warrenton
- High: Warrenton
Source: RMLS (OR). This data may not be complete. We recommend contacting the local school district to confirm school assignments for this home.
Get pre-qualified for a loan
At Zillow Home Loans, we can pre-qualify you in as little as 5 minutes with no impact to your credit score.An equal housing lender. NMLS #10287.
