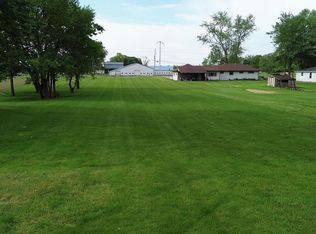Closed
$230,000
9023 Trier Rd, Fort Wayne, IN 46815
3beds
1,450sqft
Single Family Residence
Built in 1955
0.83 Acres Lot
$245,400 Zestimate®
$--/sqft
$1,477 Estimated rent
Home value
$245,400
$233,000 - $258,000
$1,477/mo
Zestimate® history
Loading...
Owner options
Explore your selling options
What's special
Welcome to Your Mid-Century Modern Oasis on Trier Rd, Fort Wayne, IN. Prepare to be enchanted by this meticulously restored 1955 Mid Century Modern ranch, where timeless design meets modern luxury. Nestled on nearly 1 acre adorned with mature trees, this property offers the tranquility of country living with the convenience of city amenities. As you step into this beautifully reimagined home, you'll immediately notice the attention to detail that went into every aspect of the modern restoration. With 3 bedrooms and 2 full baths, this is a space where both form and function coexist seamlessly. The oversized 2-car garage, featuring front and rear garage doors, provides not only ample storage but also ease of access. An electric instant water heater ensures you'll have hot water whenever you need it. This Mid Century gem has been brought into the modern age with a host of upgrades. Every window in the house is new, allowing natural light to flood the space. A back patio beckons for leisurely evenings and gatherings under the stars. One of the standout features is the absence of association fees. Inside, you'll find a modern walk-in tile shower and new cabinetry throughout. The plumbing has been completely redone, with a new PEX plumbing system, faucets, and all-new lighting. High-end wood laminate plank flooring flows through the space, complemented by new trim and carpet throughout. The Urbane Bronze shiplap modern fireplace wall serves as a striking focal point in the living area, adding both warmth and sophistication to the space. New gutters and soffits ensure the exterior is as pristine as the interior. Your outdoor living experience is equally enticing, with a firepit area perfect for gatherings and relaxation. The peaceful street setting, across from a picturesque farm, invites you to savor the simple pleasures of life. This home boasts city water and sewer connections, providing convenience and reliability. The kitchen is a true culinary masterpiece with all-new stainless steel appliances, cabinetry, and beautiful white quartz countertops. In essence, this home is a new build in the shell of a Mid Century Modern classic. Every detail has been carefully considered, making it a turnkey haven for its next lucky owner.
Zillow last checked: 8 hours ago
Listing updated: January 25, 2024 at 07:19am
Listed by:
Eric Thrasher Cell:260-221-2000,
RE/MAX Results
Bought with:
Cindy Bluhm, RB14040395
Mike Thomas Assoc., Inc
Source: IRMLS,MLS#: 202336281
Facts & features
Interior
Bedrooms & bathrooms
- Bedrooms: 3
- Bathrooms: 2
- Full bathrooms: 2
- Main level bedrooms: 3
Bedroom 1
- Level: Main
Bedroom 2
- Level: Main
Family room
- Level: Main
- Area: 200
- Dimensions: 20 x 10
Kitchen
- Level: Main
- Area: 210
- Dimensions: 15 x 14
Living room
- Level: Main
- Area: 364
- Dimensions: 26 x 14
Heating
- Forced Air
Cooling
- Central Air
Appliances
- Included: Disposal, Range/Oven Hook Up Elec, Dishwasher, Microwave, Electric Range, Tankless Water Heater
- Laundry: Electric Dryer Hookup, Main Level
Features
- Ceiling Fan(s), Countertops-Solid Surf, Stone Counters, Tub/Shower Combination, Main Level Bedroom Suite
- Flooring: Carpet, Laminate
- Doors: Six Panel Doors
- Basement: Crawl Space,None
- Attic: Pull Down Stairs
- Number of fireplaces: 1
- Fireplace features: Living Room, Other
Interior area
- Total structure area: 1,450
- Total interior livable area: 1,450 sqft
- Finished area above ground: 1,450
- Finished area below ground: 0
Property
Parking
- Total spaces: 2
- Parking features: Attached, Concrete
- Attached garage spaces: 2
- Has uncovered spaces: Yes
Features
- Levels: One
- Stories: 1
- Patio & porch: Patio
Lot
- Size: 0.83 Acres
- Features: Level, Few Trees, City/Town/Suburb
Details
- Parcel number: 020826278010.000072
- Zoning: R1
Construction
Type & style
- Home type: SingleFamily
- Architectural style: Ranch
- Property subtype: Single Family Residence
Materials
- Wood Siding
- Roof: Asphalt
Condition
- New construction: No
- Year built: 1955
Utilities & green energy
- Sewer: City
- Water: City
Community & neighborhood
Location
- Region: Fort Wayne
- Subdivision: None
Price history
| Date | Event | Price |
|---|---|---|
| 1/25/2024 | Sold | $230,000-4.1% |
Source: | ||
| 12/27/2023 | Price change | $239,900-4% |
Source: | ||
| 11/7/2023 | Price change | $249,900-7.4% |
Source: | ||
| 10/23/2023 | Price change | $269,900-1.8% |
Source: | ||
| 10/16/2023 | Price change | $274,900-8.3% |
Source: | ||
Public tax history
| Year | Property taxes | Tax assessment |
|---|---|---|
| 2024 | $1,103 -38.4% | $201,500 +63.2% |
| 2023 | $1,790 +24.2% | $123,500 -23% |
| 2022 | $1,441 +15.2% | $160,400 +22.7% |
Find assessor info on the county website
Neighborhood: 46815
Nearby schools
GreatSchools rating
- 3/10J Wilbur Haley Elementary SchoolGrades: PK-5Distance: 2.2 mi
- 6/10Blackhawk Middle SchoolGrades: 6-8Distance: 1.4 mi
- 7/10R Nelson Snider High SchoolGrades: 9-12Distance: 3 mi
Schools provided by the listing agent
- Elementary: Haley
- Middle: Blackhawk
- High: Snider
- District: Fort Wayne Community
Source: IRMLS. This data may not be complete. We recommend contacting the local school district to confirm school assignments for this home.
Get pre-qualified for a loan
At Zillow Home Loans, we can pre-qualify you in as little as 5 minutes with no impact to your credit score.An equal housing lender. NMLS #10287.
Sell with ease on Zillow
Get a Zillow Showcase℠ listing at no additional cost and you could sell for —faster.
$245,400
2% more+$4,908
With Zillow Showcase(estimated)$250,308
