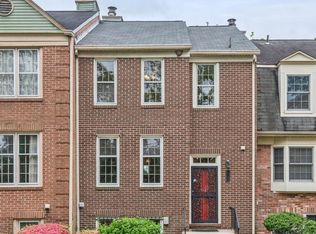Sold for $630,000
$630,000
9023 Ottawa Pl, Silver Spring, MD 20910
4beds
2,192sqft
Townhouse
Built in 1981
2,210 Square Feet Lot
$620,400 Zestimate®
$287/sqft
$3,819 Estimated rent
Home value
$620,400
$565,000 - $676,000
$3,819/mo
Zestimate® history
Loading...
Owner options
Explore your selling options
What's special
Welcome to this spacious 4-bedroom, 3.5-bathroom end-unit brick townhouse offering over 2,190 sq. ft. of finished living space across three levels, including a fully finished basement. Situated in the highly sought-after Woodside community, this home features a gourmet kitchen with granite countertops, stainless steel appliances, and a modern tile backsplash. Hardwood floors flow throughout the main and upper levels, complemented by oversized windows that bring in plenty of natural light. The main level offers a formal dining area, a large living room, and a stylish powder room. Upstairs, you'll find a generously sized primary suite with mirrored closets and an en-suite bath, plus two additional bedrooms with updated flooring, bold accent walls, and ample closet space. The finished basement adds even more versatility with a fourth bedroom, a cozy fireplace, a full bath, and walk-out access to a fenced stone patio, perfect for entertaining or relaxing in privacy. The charming brick facade, landscaped front yard, and added privacy of an end unit enhance the appeal of this home. The property also includes dedicated parking spaces #27 & #28 and is ideally located just minutes from Downtown Silver Spring, with easy access to shops, dining, and entertainment. Commuters will appreciate the close proximity to the Silver Spring Metro station and quick access to Washington, DC. Located within the highly regarded Woodlin Elementary, Sligo Middle, and Einstein High School districts, this home seamlessly blends comfort, space, and an unbeatable location. Don't miss out and schedule your private showing today!
Zillow last checked: 8 hours ago
Listing updated: May 12, 2025 at 09:59am
Listed by:
Boris Miric 202-550-8484,
Fathom Realty DC, LLC
Bought with:
Philip Sturm, 21155
Long & Foster Real Estate, Inc.
Source: Bright MLS,MLS#: MDMC2174240
Facts & features
Interior
Bedrooms & bathrooms
- Bedrooms: 4
- Bathrooms: 4
- Full bathrooms: 3
- 1/2 bathrooms: 1
- Main level bathrooms: 1
Basement
- Area: 756
Heating
- Forced Air, Central, Natural Gas
Cooling
- Central Air, Ceiling Fan(s), Electric
Appliances
- Included: Microwave, Dishwasher, Disposal, Dryer, Oven/Range - Gas, Refrigerator, Stainless Steel Appliance(s), Washer, Water Heater, Gas Water Heater
Features
- Floor Plan - Traditional, Kitchen - Gourmet, Primary Bath(s)
- Basement: Connecting Stairway,Partial,Finished,Heated,Improved,Interior Entry,Exterior Entry,Rear Entrance,Walk-Out Access,Windows
- Number of fireplaces: 1
Interior area
- Total structure area: 2,268
- Total interior livable area: 2,192 sqft
- Finished area above ground: 1,512
- Finished area below ground: 680
Property
Parking
- Parking features: Assigned, Free, Parking Space Conveys, Off Street, Parking Lot
- Details: Assigned Parking, Assigned Space #: #27, #28
Accessibility
- Accessibility features: None
Features
- Levels: Three
- Stories: 3
- Pool features: None
- Fencing: Back Yard,Wood
Lot
- Size: 2,210 sqft
Details
- Additional structures: Above Grade, Below Grade
- Parcel number: 161301993772
- Zoning: RT12
- Special conditions: Standard
Construction
Type & style
- Home type: Townhouse
- Architectural style: Contemporary
- Property subtype: Townhouse
Materials
- Brick
- Foundation: Slab
Condition
- Very Good
- New construction: No
- Year built: 1981
Utilities & green energy
- Sewer: Public Sewer
- Water: Public
Community & neighborhood
Location
- Region: Silver Spring
- Subdivision: Woodside
HOA & financial
HOA
- Has HOA: Yes
- HOA fee: $350 quarterly
- Amenities included: Common Grounds
- Services included: Common Area Maintenance, Maintenance Grounds, Management, Snow Removal, Trash
- Association name: WOODSIDE TOWNE COMMUNITY ASSOCIATION
Other
Other facts
- Listing agreement: Exclusive Right To Sell
- Listing terms: Cash,Conventional,VA Loan
- Ownership: Fee Simple
Price history
| Date | Event | Price |
|---|---|---|
| 5/12/2025 | Sold | $630,000+0%$287/sqft |
Source: | ||
| 4/15/2025 | Contingent | $629,997$287/sqft |
Source: | ||
| 4/8/2025 | Listed for sale | $629,997+143.2%$287/sqft |
Source: | ||
| 12/10/2001 | Sold | $259,000$118/sqft |
Source: Public Record Report a problem | ||
Public tax history
| Year | Property taxes | Tax assessment |
|---|---|---|
| 2025 | $7,269 +8% | $579,200 -0.9% |
| 2024 | $6,730 +6.2% | $584,600 +6.3% |
| 2023 | $6,338 +11.4% | $550,067 +6.7% |
Find assessor info on the county website
Neighborhood: Woodside
Nearby schools
GreatSchools rating
- 6/10Woodlin Elementary SchoolGrades: PK-5Distance: 4.4 mi
- 6/10Sligo Middle SchoolGrades: 6-8Distance: 1.6 mi
- 7/10Albert Einstein High SchoolGrades: 9-12Distance: 3 mi
Schools provided by the listing agent
- Elementary: Woodlin
- Middle: Sligo
- High: Albert Einstein
- District: Montgomery County Public Schools
Source: Bright MLS. This data may not be complete. We recommend contacting the local school district to confirm school assignments for this home.
Get pre-qualified for a loan
At Zillow Home Loans, we can pre-qualify you in as little as 5 minutes with no impact to your credit score.An equal housing lender. NMLS #10287.
Sell with ease on Zillow
Get a Zillow Showcase℠ listing at no additional cost and you could sell for —faster.
$620,400
2% more+$12,408
With Zillow Showcase(estimated)$632,808
