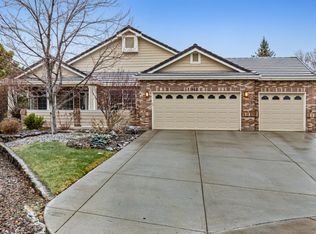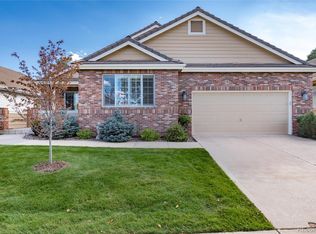Enjoy no fuss, no worry, low maintenance living in this luxurious ranch style patio home in exclusive, gated The Enclave. Quietly tucked away on a cul-de-sac in the heart of Lone Tree, this upscale 3 bedroom-3 bath enjoys a prime location close to Park Meadows and Light Rail. You can walk to multiple shops and restaurants, Bluffs Regional Park with walking trails and Sweetwater Park with fun outdoor concerts. Naturally light and bright, the home features an open concept, great room style floor plan with vaulted ceilings and expansive windows throughout. * The home greets you with a beautiful enclosed courtyard, the perfect outdoor space to enjoy your morning cup of coffee. * Upon entering, the spacious great room draws you in with soaring ceilings, fireplace, built-ins and a dramatic wall of south facing windows. * Craft your favorite meal in the well-equipped kitchen, with walk-in pantry, travertine tile backsplash, breakfast bar seating and high-end stainless appliances including double ovens. * French doors open to a private main floor study, perfect for those who work from home. * The main floor master suite impresses with vaulted ceilings, huge walk-in closet and a tiled 5-piece master bath. * The finished lower level provides versatile living space with a large recreation room, bedroom, bath and storage room with built-in shelving. * Kick back and relax in the secluded backyard with a covered patio, mature plantings and beautiful trees. * The Enclave is a gated subdivision within the master planned Heritage Hills community. Homebuyers enjoy living in a tight-knit community that offers a clubhouse and vibrant social scene with community parties and activities. Property is being sold in As-is condition.
This property is off market, which means it's not currently listed for sale or rent on Zillow. This may be different from what's available on other websites or public sources.

