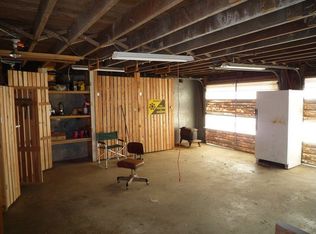Panoramic river and valley views from this 1950's vintage ''Frank Lloyd Wright'' style home. Completely remodeled maintaining the mid century modern character. This sprawling ranch style home with daylight basement features 4BR/3 BA,spacious dining,family & livingrooms with over 5,000 sq.ft.
This property is off market, which means it's not currently listed for sale or rent on Zillow. This may be different from what's available on other websites or public sources.

