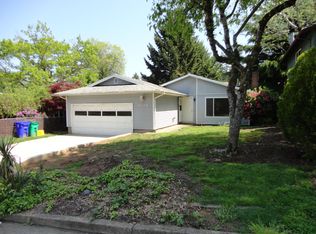Blended vibes of an artist loft & ski chalet, this eclectic ranch is perfect for the buyer looking for a one of a kind home. Great neighborhood in close-in SW Portland near Multnomah Village. High ceilings, skylights, tile floors, raised garden beds, pellet stove, storage for your gear, plus fantastic shop area in converted garage. This warm, creative and fun home will stand out from the crowd! [Home Energy Score = 5. HES Report at https://rpt.greenbuildingregistry.com/hes/OR10202431]
This property is off market, which means it's not currently listed for sale or rent on Zillow. This may be different from what's available on other websites or public sources.
