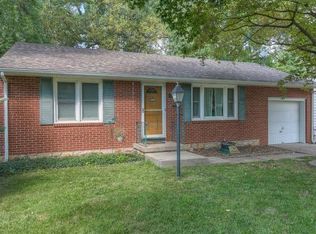Rustic yet cozy, experience the allure of this uniquely designed 1.5 story treasure conveniently located within 4 minutes of I-35. Natural light permeates the brick floor sun room with its magnificently vaulted ceilings. Large fenced back yard with deck and storage shed. Large Master Bedroom on the Main level. Rich wood beams and brick fireplace adorns the entry into the living room. Wood throughout the home on floors in entry and kitchen and on walls of office. Drywalled basement and tons of storage. Come see!
This property is off market, which means it's not currently listed for sale or rent on Zillow. This may be different from what's available on other websites or public sources.
