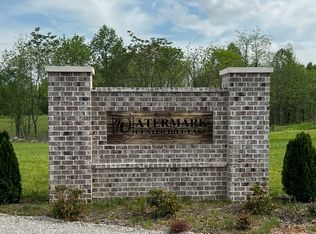Sold for $925,000
$925,000
9022 Medlin Rd, Baxter, TN 38544
3beds
1,768sqft
Site Built w/Acreage
Built in 2016
41.92 Acres Lot
$938,700 Zestimate®
$523/sqft
$1,970 Estimated rent
Home value
$938,700
Estimated sales range
Not available
$1,970/mo
Zestimate® history
Loading...
Owner options
Explore your selling options
What's special
Discover a 41.92-acre rural paradise with scenic waterfront along Falling Water River and Center Hill Lake. Fenced front portion along with a water source offers agriculture/livestock potential. Enjoy 900 feet of water views of Falling Water River and Center Hill Lake, hiking trails, seasonal waterfalls, and two creeks. Create your dream organic farm or orchard with a backdrop of natural beauty. Work or hobby from home with a versatile 30x50 workshop w/woodstove and power. Year around luxury living w/ 17' swim spa that can be a pool or hot tub! The welcoming home features hardwood floors, walnut cabinets, stainless appliances, and a wood stove. The primary suite offers a relaxing tub and tiled walk-in shower. Centrally located between Nashville and Knoxville. Embrace rural living with essential amenities. Own your piece of paradise – schedule a viewing today!
Zillow last checked: 8 hours ago
Listing updated: March 20, 2025 at 08:23pm
Listed by:
Gina Key,
American Way Real Estate
Bought with:
Amber Flynn-Jared, 320414
The Real Estate Collective
Source: UCMLS,MLS#: 224022
Facts & features
Interior
Bedrooms & bathrooms
- Bedrooms: 3
- Bathrooms: 2
- Full bathrooms: 2
Heating
- Electric, Central
Cooling
- Central Air
Appliances
- Included: Dishwasher, Electric Oven, Refrigerator, Microwave, Electric Water Heater
- Laundry: Main Level
Features
- Vaulted Ceiling(s), Walk-In Closet(s)
- Basement: Crawl Space
- Has fireplace: Yes
- Fireplace features: Free Standing, Wood Burning Stove, Family Room
Interior area
- Total structure area: 1,768
- Total interior livable area: 1,768 sqft
Property
Parking
- Total spaces: 6
- Parking features: RV Access/Parking, Attached, Attached Carport, Detached
- Has carport: Yes
- Covered spaces: 6
Accessibility
- Accessibility features: Handicap Access
Features
- Patio & porch: Covered, Patio
- Exterior features: Horses Allowed, Other
- Has view: Yes
- View description: Burgess Falls
- Has water view: Yes
- Water view: Burgess Falls
- Waterfront features: Burgess Falls
Lot
- Size: 41.92 Acres
- Dimensions: 41.92 acres
- Features: Greenbelt, Horse Property, Wooded, Borders State Park, Views, Farm
Details
- Additional structures: Outbuilding
- Parcel number: 117 040.01
- Horses can be raised: Yes
Construction
Type & style
- Home type: SingleFamily
- Property subtype: Site Built w/Acreage
Materials
- Vinyl Siding, Frame
- Roof: Metal
Condition
- Year built: 2016
Utilities & green energy
- Electric: Circuit Breakers
- Sewer: Septic Tank
- Water: Utility District
- Utilities for property: Natural Gas Not Available
Community & neighborhood
Location
- Region: Baxter
- Subdivision: None
Price history
| Date | Event | Price |
|---|---|---|
| 6/3/2024 | Sold | $925,000-15.8%$523/sqft |
Source: | ||
| 4/23/2024 | Price change | $1,099,000-4.4%$622/sqft |
Source: | ||
| 4/2/2024 | Price change | $1,150,000-2.5%$650/sqft |
Source: | ||
| 2/28/2024 | Price change | $1,179,900-1.7%$667/sqft |
Source: | ||
| 1/9/2024 | Price change | $1,199,900-2%$679/sqft |
Source: | ||
Public tax history
| Year | Property taxes | Tax assessment |
|---|---|---|
| 2024 | $1,625 | $61,100 |
| 2023 | $1,625 +7.6% | $61,100 |
| 2022 | $1,510 | $61,100 |
Find assessor info on the county website
Neighborhood: 38544
Nearby schools
GreatSchools rating
- 6/10Baxter Elementary SchoolGrades: 2-4Distance: 7.4 mi
- 5/10Upperman Middle SchoolGrades: 5-8Distance: 8.7 mi
- 5/10Upperman High SchoolGrades: 9-12Distance: 8.7 mi

Get pre-qualified for a loan
At Zillow Home Loans, we can pre-qualify you in as little as 5 minutes with no impact to your credit score.An equal housing lender. NMLS #10287.
