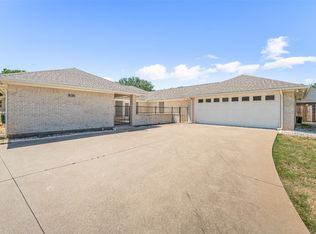Sold
Price Unknown
9022 Bellechase Rd, Granbury, TX 76049
4beds
3,979sqft
Single Family Residence
Built in 1997
4,356 Square Feet Lot
$732,600 Zestimate®
$--/sqft
$4,580 Estimated rent
Home value
$732,600
$681,000 - $784,000
$4,580/mo
Zestimate® history
Loading...
Owner options
Explore your selling options
What's special
Stop the Car! this one has it all! Custom Home on 6th fairway of Pecan Plantation Golf Course. Walk into the stately entrance. His & Her private offices, formal living or dining. Oversized family room, wall of windows, cooks dream kitchen, breakfast area. Master with sitting area complete with ensuite, beautiful upgrades & an amazing closet! Also a door heading out to your backyard retreat. Upstairs Beds 2 & 3 share full bath. Bed 4 has attached full bath. Flex bonus yoga studio, craft studio, abundance of storage. Laundry room sink, oversized garage, epoxy flooring, ample storage room in garage, golf car area. Separate 25x14 workshop with AC unit, extra wide driveway.The MOST AMAZING OUTDOOR AREA, 83x34 lanai 27,000 gal 35x16 inground gunite saltwater pool & 7x7 spa both heated with skateboard flow ramps around the pool. Gas fireplace. Just like Peter Pan, toss some Pixie dust out there & fly on over to this whimsical home where you never have to grow up! Over 225K in outdoor improvements. HVAC RecoupAerator Air Filtration System added 2020. Tesla 50 AMP Charger. NEW flooring & roof. Priced to move quick!
Zillow last checked: 8 hours ago
Listing updated: June 19, 2025 at 07:33pm
Listed by:
Rebecca Van Buren 817-905-6886,
Keller Williams Brazos West 254-335-0500
Bought with:
Maggie Burgess
Century 21 Mike Bowman, Inc.
Source: NTREIS,MLS#: 20802681
Facts & features
Interior
Bedrooms & bathrooms
- Bedrooms: 4
- Bathrooms: 4
- Full bathrooms: 3
- 1/2 bathrooms: 1
Primary bedroom
- Level: First
- Dimensions: 21 x 14
Bedroom
- Level: Second
- Dimensions: 11 x 21
Bedroom
- Level: Second
- Dimensions: 13 x 14
Bedroom
- Level: Second
- Dimensions: 13 x 21
Primary bathroom
- Level: First
- Dimensions: 12 x 13
Bonus room
- Level: Second
- Dimensions: 16 x 23
Breakfast room nook
- Level: First
- Dimensions: 16 x 10
Dining room
- Level: First
- Dimensions: 11 x 12
Exercise room
- Level: Second
- Dimensions: 16 x 13
Other
- Level: Second
- Dimensions: 10 x 12
Half bath
- Level: First
Living room
- Level: First
- Dimensions: 21 x 18
Office
- Level: First
- Dimensions: 12 x 15
Office
- Level: First
- Dimensions: 9 x 13
Heating
- Central, Electric, Heat Pump
Cooling
- Central Air, Ceiling Fan(s), Electric
Appliances
- Included: Dishwasher, Electric Range, Disposal, Microwave
- Laundry: Washer Hookup, Electric Dryer Hookup, Laundry in Utility Room
Features
- Central Vacuum, Decorative/Designer Lighting Fixtures, High Speed Internet, Cable TV
- Flooring: Carpet, Ceramic Tile, Luxury Vinyl Plank
- Has basement: No
- Number of fireplaces: 1
- Fireplace features: Free Standing
Interior area
- Total interior livable area: 3,979 sqft
Property
Parking
- Total spaces: 2
- Parking features: Garage, Garage Faces Side, RV Access/Parking
- Attached garage spaces: 2
Features
- Levels: Two
- Stories: 2
- Patio & porch: Covered
- Exterior features: Outdoor Grill, Sport Court
- Pool features: Diving Board, Fiberglass, Gunite, Heated, In Ground, Pool, Salt Water, Community
- Has spa: Yes
- Spa features: Hot Tub
- Fencing: Wrought Iron
Lot
- Size: 4,356 sqft
- Dimensions: 100 x 149 x 100 x 149
- Features: On Golf Course
Details
- Additional structures: Outbuilding, Outdoor Kitchen, Workshop
- Parcel number: R000027107
Construction
Type & style
- Home type: SingleFamily
- Architectural style: Traditional,Detached
- Property subtype: Single Family Residence
- Attached to another structure: Yes
Materials
- Brick
- Foundation: Slab
- Roof: Composition
Condition
- Year built: 1997
Utilities & green energy
- Utilities for property: Municipal Utilities, Sewer Available, Water Available, Cable Available
Community & neighborhood
Security
- Security features: Gated with Guard
Community
- Community features: Boat Facilities, Clubhouse, Dock, Fitness Center, Fishing, Fenced Yard, Golf, Gated, Stable(s), Lake, Marina, Playground, Park, Pickleball, Pool, Restaurant, Airport/Runway, Tennis Court(s), Trails/Paths
Location
- Region: Granbury
- Subdivision: Pecan Plantation
HOA & financial
HOA
- Has HOA: Yes
- HOA fee: $200 monthly
- Services included: All Facilities, Association Management, Maintenance Grounds, Security, Trash
- Association name: PPOA
- Association phone: 817-573-2641
Other
Other facts
- Listing terms: Cash,Conventional,FHA,VA Loan
Price history
| Date | Event | Price |
|---|---|---|
| 3/5/2025 | Sold | -- |
Source: NTREIS #20802681 Report a problem | ||
| 2/12/2025 | Pending sale | $775,000$195/sqft |
Source: NTREIS #20802681 Report a problem | ||
| 2/3/2025 | Contingent | $775,000$195/sqft |
Source: NTREIS #20802681 Report a problem | ||
| 1/29/2025 | Price change | $775,000-3.1%$195/sqft |
Source: NTREIS #20802681 Report a problem | ||
| 1/8/2025 | Listed for sale | $800,000+45.7%$201/sqft |
Source: NTREIS #20802681 Report a problem | ||
Public tax history
| Year | Property taxes | Tax assessment |
|---|---|---|
| 2024 | $7,482 +5.9% | $623,950 +7.5% |
| 2023 | $7,062 -13.2% | $580,400 -5% |
| 2022 | $8,133 +27.2% | $611,200 +44.3% |
Find assessor info on the county website
Neighborhood: Pecan Plantation
Nearby schools
GreatSchools rating
- 6/10Mambrino SchoolGrades: PK-5Distance: 2.8 mi
- 7/10Acton Middle SchoolGrades: 6-8Distance: 7.2 mi
- 5/10Granbury High SchoolGrades: 9-12Distance: 9.9 mi
Schools provided by the listing agent
- Elementary: Acton
- Middle: Acton
- High: Granbury
- District: Granbury ISD
Source: NTREIS. This data may not be complete. We recommend contacting the local school district to confirm school assignments for this home.
Get a cash offer in 3 minutes
Find out how much your home could sell for in as little as 3 minutes with a no-obligation cash offer.
Estimated market value$732,600
Get a cash offer in 3 minutes
Find out how much your home could sell for in as little as 3 minutes with a no-obligation cash offer.
Estimated market value
$732,600
