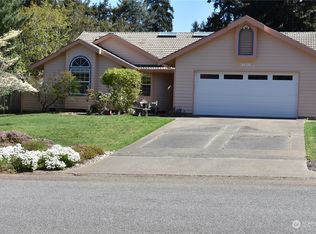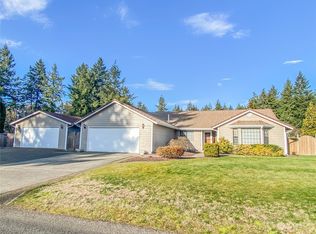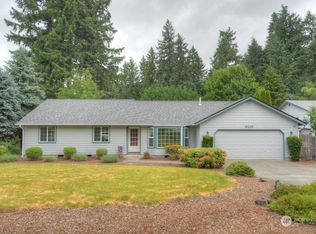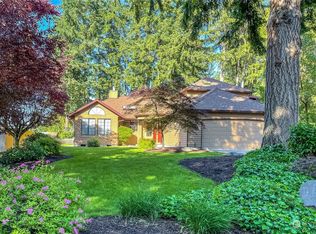Sold
Listed by:
Janice Hussey,
Simply Sound Homes
Bought with: Skyline Properties, Inc.
$575,000
9022 Autumn Line Loop SE, Olympia, WA 98513
3beds
1,614sqft
Single Family Residence
Built in 1988
0.31 Acres Lot
$581,900 Zestimate®
$356/sqft
$2,685 Estimated rent
Home value
$581,900
$535,000 - $634,000
$2,685/mo
Zestimate® history
Loading...
Owner options
Explore your selling options
What's special
Beautifully remodeled 3 bd, 2 bath rambler in the well-established Seasons neighborhood on over .3 acre lot is ready for you! Welcome home to this light and bright open concept kitchen, living, and dining room that opens into the park-like fully fenced backyard and large deck. Also opening to the level backyard is the oversized primary bdrm with 5 piece spa-inspired en-suite complete w/ dual shower panels and a rainfall fixture, plus walk-in closet. Across the hall, find two more spacious bedrooms and full guest bath. Hardwood Flooring. Central AC. Gas appliances. RV parking. Tile roof never needs replacing! Neighborhood sidewalks, walking trails, and park. Conveniently located minutes to hospitals, schools, shopping, I-5, JBLM and more.
Zillow last checked: 8 hours ago
Listing updated: December 14, 2024 at 04:03am
Listed by:
Janice Hussey,
Simply Sound Homes
Bought with:
Kelli Pisha, 140519
Skyline Properties, Inc.
Source: NWMLS,MLS#: 2262643
Facts & features
Interior
Bedrooms & bathrooms
- Bedrooms: 3
- Bathrooms: 2
- Full bathrooms: 2
- Main level bathrooms: 2
- Main level bedrooms: 3
Primary bedroom
- Level: Main
Bedroom
- Level: Main
Bedroom
- Level: Main
Bathroom full
- Level: Main
Bathroom full
- Level: Main
Dining room
- Level: Main
Kitchen with eating space
- Level: Main
Living room
- Level: Main
Heating
- Forced Air
Cooling
- Central Air, Forced Air
Appliances
- Included: Dishwasher(s), Dryer(s), Disposal, Microwave(s), Refrigerator(s), Stove(s)/Range(s), Washer(s), Garbage Disposal
Features
- Bath Off Primary, Dining Room
- Flooring: Ceramic Tile, Hardwood, Carpet
- Windows: Double Pane/Storm Window, Skylight(s)
- Basement: None
- Has fireplace: No
Interior area
- Total structure area: 1,614
- Total interior livable area: 1,614 sqft
Property
Parking
- Total spaces: 2
- Parking features: Driveway, Attached Garage, Off Street
- Attached garage spaces: 2
Features
- Levels: One
- Stories: 1
- Patio & porch: Bath Off Primary, Ceramic Tile, Double Pane/Storm Window, Dining Room, Hardwood, Skylight(s), Vaulted Ceiling(s), Walk-In Closet(s), Wall to Wall Carpet
Lot
- Size: 0.31 Acres
- Features: Paved, Sidewalk, Cable TV, Deck, Fenced-Fully, Gas Available, High Speed Internet, Sprinkler System
- Topography: Level,Partial Slope
- Residential vegetation: Fruit Trees, Garden Space
Details
- Parcel number: 729700055400
- Zoning description: Jurisdiction: County
- Special conditions: Standard
Construction
Type & style
- Home type: SingleFamily
- Architectural style: Traditional
- Property subtype: Single Family Residence
Materials
- Wood Siding, Wood Products
- Foundation: Poured Concrete
- Roof: Tile
Condition
- Very Good
- Year built: 1988
- Major remodel year: 1998
Utilities & green energy
- Electric: Company: City of Lacey
- Sewer: Septic Tank, Company: Individual Septic
- Water: Public, Company: City of Lacey
- Utilities for property: Xfinity/Comcast, Xfinity/Comcast
Community & neighborhood
Community
- Community features: CCRs, Park, Trail(s)
Location
- Region: Olympia
- Subdivision: Olympia
HOA & financial
HOA
- HOA fee: $141 annually
- Association phone: 360-339-8451
Other
Other facts
- Listing terms: Cash Out,Conventional,FHA,VA Loan
- Cumulative days on market: 216 days
Price history
| Date | Event | Price |
|---|---|---|
| 11/13/2024 | Sold | $575,000$356/sqft |
Source: | ||
| 10/15/2024 | Pending sale | $575,000$356/sqft |
Source: | ||
| 9/25/2024 | Price change | $575,000-4.2%$356/sqft |
Source: | ||
| 9/12/2024 | Price change | $599,900-1.6%$372/sqft |
Source: | ||
| 9/5/2024 | Price change | $609,900-3.2%$378/sqft |
Source: | ||
Public tax history
| Year | Property taxes | Tax assessment |
|---|---|---|
| 2024 | $4,593 +7% | $432,600 -1.3% |
| 2023 | $4,291 +1.7% | $438,400 +2.5% |
| 2022 | $4,219 +0.9% | $427,500 +22.1% |
Find assessor info on the county website
Neighborhood: 98513
Nearby schools
GreatSchools rating
- 6/10Evergreen Forest Elementary SchoolGrades: K-5Distance: 1 mi
- 2/10Nisqually Middle SchoolGrades: 6-8Distance: 2.9 mi
- 4/10River Ridge High SchoolGrades: 9-12Distance: 3.4 mi
Get a cash offer in 3 minutes
Find out how much your home could sell for in as little as 3 minutes with a no-obligation cash offer.
Estimated market value$581,900
Get a cash offer in 3 minutes
Find out how much your home could sell for in as little as 3 minutes with a no-obligation cash offer.
Estimated market value
$581,900



