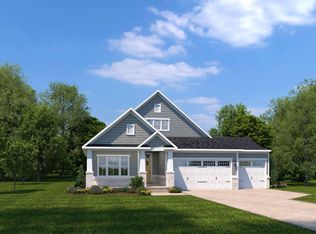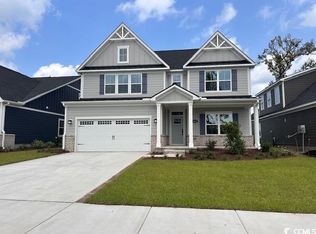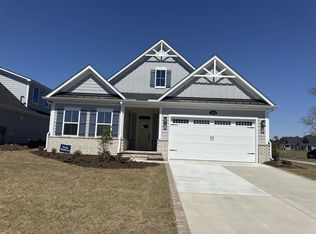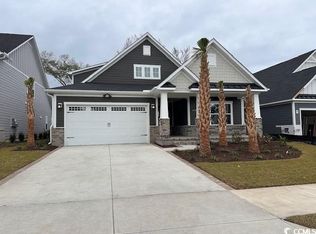Sold for $530,220 on 06/20/24
$530,220
9022 Aria Way, Longs, SC 29568
3beds
2,324sqft
Single Family Residence
Built in 2024
6,534 Square Feet Lot
$511,300 Zestimate®
$228/sqft
$2,857 Estimated rent
Home value
$511,300
$470,000 - $557,000
$2,857/mo
Zestimate® history
Loading...
Owner options
Explore your selling options
What's special
The Bramante 2 Story home has it all. Enter through the foyer or garage and head past the large flex room to the gourmet kitchen with oversized island. The adjoining dinette and family room are ideal gathering spaces, and a covered porch brings the outdoors in. The luxurious first-floor owner's suite features a tray ceiling for added elegance, along with a double bowl vanity and walk-in closet. An extra bedroom completes the first floor. Upstairs, another bedroom and loft offer a perfect guest suite. Contact us today to learn more!
Zillow last checked: 8 hours ago
Listing updated: June 21, 2024 at 06:34am
Listed by:
Amber Nikki N Nassan 412-526-4191,
NVR Ryan Homes
Bought with:
Malcolm Rowland, 88210
Realty ONE Group Dockside
Source: CCAR,MLS#: 2400372
Facts & features
Interior
Bedrooms & bathrooms
- Bedrooms: 3
- Bathrooms: 3
- Full bathrooms: 3
Primary bedroom
- Features: Tray Ceiling(s), Linen Closet, Walk-In Closet(s)
- Level: First
Primary bedroom
- Dimensions: 14'10x12'7
Bedroom 1
- Level: First
Bedroom 1
- Dimensions: 11'4"x10'8"
Bedroom 2
- Level: Second
Bedroom 2
- Dimensions: 11'1"x13'0
Primary bathroom
- Features: Dual Sinks, Separate Shower, Vanity
Dining room
- Features: Kitchen/Dining Combo
Family room
- Features: Fireplace
Great room
- Dimensions: 16'0x14'4"
Kitchen
- Features: Breakfast Bar, Pantry, Stainless Steel Appliances, Solid Surface Counters
Kitchen
- Dimensions: 19'2x11'7
Other
- Features: Library, Loft
Heating
- Central, Forced Air, Gas
Cooling
- Central Air
Appliances
- Included: Double Oven, Dishwasher, Disposal, Microwave, Range, Refrigerator
- Laundry: Washer Hookup
Features
- Fireplace, Breakfast Bar, Loft, Stainless Steel Appliances, Solid Surface Counters
- Flooring: Carpet, Tile, Wood
- Has fireplace: Yes
Interior area
- Total structure area: 2,754
- Total interior livable area: 2,324 sqft
Property
Parking
- Total spaces: 4
- Parking features: Attached, Garage, Two Car Garage, Garage Door Opener
- Attached garage spaces: 2
Features
- Levels: Two
- Stories: 2
- Patio & porch: Rear Porch
- Exterior features: Porch
- Pool features: Community, Outdoor Pool
Lot
- Size: 6,534 sqft
- Features: Rectangular, Rectangular Lot
Details
- Additional parcels included: ,
- Parcel number: 38911030005
- Zoning: 10a
- Special conditions: None
Construction
Type & style
- Home type: SingleFamily
- Architectural style: Traditional
- Property subtype: Single Family Residence
Materials
- HardiPlank Type
- Foundation: Slab
Condition
- Never Occupied
- New construction: Yes
- Year built: 2024
Details
- Builder model: Bramante 2 Story
- Builder name: Ryan Homes
- Warranty included: Yes
Utilities & green energy
- Water: Public
- Utilities for property: Cable Available, Natural Gas Available, Sewer Available, Underground Utilities, Water Available
Community & neighborhood
Security
- Security features: Gated Community, Security Service
Community
- Community features: Beach, Clubhouse, Golf Carts OK, Gated, Private Beach, Recreation Area, Long Term Rental Allowed, Pool
Location
- Region: Longs
- Subdivision: Grande Dunes - North Village
HOA & financial
HOA
- Has HOA: Yes
- HOA fee: $341 monthly
- Amenities included: Beach Rights, Clubhouse, Gated, Owner Allowed Golf Cart, Owner Allowed Motorcycle, Private Membership, Pet Restrictions, Security, Tenant Allowed Golf Cart, Tenant Allowed Motorcycle
- Services included: Common Areas, Maintenance Grounds, Recycling, Recreation Facilities, Security, Trash
Other
Other facts
- Listing terms: Cash,Conventional,FHA,VA Loan
Price history
| Date | Event | Price |
|---|---|---|
| 6/20/2024 | Sold | $530,220$228/sqft |
Source: | ||
Public tax history
Tax history is unavailable.
Neighborhood: 29568
Nearby schools
GreatSchools rating
- 6/10Myrtle Beach ElementaryGrades: 3-5Distance: 6.2 mi
- 7/10Myrtle Beach Middle SchoolGrades: 6-8Distance: 6.5 mi
- 5/10Myrtle Beach High SchoolGrades: 9-12Distance: 6.4 mi
Schools provided by the listing agent
- Elementary: Myrtle Beach Elementary School
- Middle: Myrtle Beach Middle School
- High: Myrtle Beach High School
Source: CCAR. This data may not be complete. We recommend contacting the local school district to confirm school assignments for this home.

Get pre-qualified for a loan
At Zillow Home Loans, we can pre-qualify you in as little as 5 minutes with no impact to your credit score.An equal housing lender. NMLS #10287.
Sell for more on Zillow
Get a free Zillow Showcase℠ listing and you could sell for .
$511,300
2% more+ $10,226
With Zillow Showcase(estimated)
$521,526


