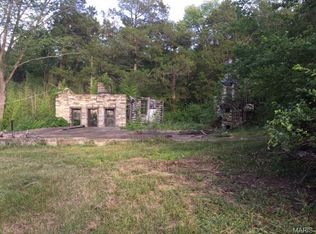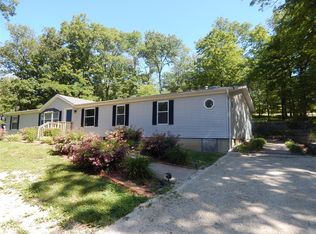HUGE 5 Bedroom/4 Full Bath Home w/ Mn Floor Master Bed Rm on 2 level Acres * Framed construction w/ freshly painted Log Siding (not a Log Home) * 2 Master Bedroom Suites * 2 Sty Entry & Greatroom w/ corner fireplace (gas logs) & Sliding Dr to Lg 18x14 Patio * Kitchen has Premium Oak Cabinetry, Breakfast Bar, Butlers Pantry Cabinet, Premium Appliances & Ceramic Tile Flooring * Huge Dining Rm (17x13) * Master Suite (20x16) w/ Bath Suite (18x13) & W/I Closet * Mn Flr Den * 3 Season Glass Enclosed Porch (25x11) * Hall Bath on Main Floor * Upper Level has 4 HUGE Bedrooms - (25x13) Bedroom Suite w/ Full bath * Other Bedrooms are 18X13, 16X12 & 14X12 w/ Full Hall Bath * New Septic, Roof, Gutters * Thermal Dbl Hung Windows * * Security System, Intercom & Attic Fan * Oversize garage is 29 x 29 * Freshly Painted Interior makes it Light & Bright * Private Country Setting w/ plenty of wildlife/nature & room to roam, but still close to town for convenience * Property Stake Surveyed * And MUCH MORE!
This property is off market, which means it's not currently listed for sale or rent on Zillow. This may be different from what's available on other websites or public sources.


