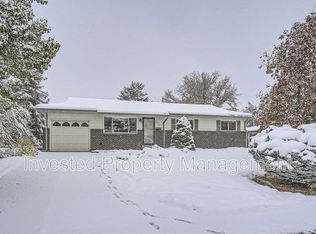Sold for $585,000
$585,000
9021 Raleigh Street, Westminster, CO 80031
4beds
2,108sqft
Single Family Residence
Built in 1964
7,840 Square Feet Lot
$571,500 Zestimate®
$278/sqft
$2,929 Estimated rent
Home value
$571,500
$531,000 - $617,000
$2,929/mo
Zestimate® history
Loading...
Owner options
Explore your selling options
What's special
NEW YEAR, NEW HOME! Beautiful remodeled home(Fall of 2022). All new windows, blinds, stucco, garage door & gutters. Open & bright floor plan, great for entertaining. Kitchen has custom backsplash, newer appliances, cabinets & countertops. Easy to care for laminate flooring in upstairs & main level, carpet in basement. Fresh paint inside & out. Custom railing upstairs, large secondary bedrooms upstairs, large primary suite, custom walk - in closet, custom tile in primary shower. All updated fixtures, vanities/countertop in all bathrooms. Basement nicely finished with large & bright family room, laundry room with washer/dryer included. Bedroom is bright with good egress window. Nice sized backyard for gardening, pets, BBQ's with family! Storage in the attached 1 car garage. Extra parking next to driveway for an RV, boat, ATV's, whatever toys you have! Call Broker Bay today to set your showing!
Zillow last checked: 8 hours ago
Listing updated: March 14, 2025 at 08:49pm
Listed by:
Nanciann Almquist 303-805-9551 nalmquist@rmrea.net,
Rocky Mountain R.E. Advisors
Bought with:
Cody Wood, 100086114
eXp Realty, LLC
Source: REcolorado,MLS#: 4381847
Facts & features
Interior
Bedrooms & bathrooms
- Bedrooms: 4
- Bathrooms: 4
- Full bathrooms: 1
- 3/4 bathrooms: 2
- 1/4 bathrooms: 1
- Main level bathrooms: 2
- Main level bedrooms: 1
Primary bedroom
- Level: Main
Bedroom
- Level: Basement
Bedroom
- Level: Upper
Bedroom
- Level: Upper
Primary bathroom
- Level: Main
Bathroom
- Level: Main
Bathroom
- Level: Basement
Bathroom
- Level: Upper
Family room
- Level: Basement
Kitchen
- Description: Remodeled, Eat-In
- Level: Main
Laundry
- Level: Basement
Living room
- Description: Open & Bright
- Level: Main
Heating
- Forced Air
Cooling
- Central Air
Appliances
- Included: Dishwasher, Disposal, Dryer, Gas Water Heater, Microwave, Refrigerator, Self Cleaning Oven, Washer
Features
- Ceiling Fan(s), Eat-in Kitchen, Open Floorplan, Quartz Counters, Walk-In Closet(s)
- Flooring: Vinyl
- Windows: Double Pane Windows
- Basement: Bath/Stubbed,Daylight,Finished,Full
Interior area
- Total structure area: 2,108
- Total interior livable area: 2,108 sqft
- Finished area above ground: 1,258
- Finished area below ground: 0
Property
Parking
- Total spaces: 2
- Parking features: Garage - Attached
- Attached garage spaces: 1
- Details: RV Spaces: 1
Features
- Levels: Two
- Stories: 2
Lot
- Size: 7,840 sqft
Details
- Parcel number: R0048206
- Special conditions: Standard
Construction
Type & style
- Home type: SingleFamily
- Property subtype: Single Family Residence
Materials
- Frame, Stucco
- Roof: Composition
Condition
- Updated/Remodeled
- Year built: 1964
Utilities & green energy
- Sewer: Public Sewer
- Water: Public
Community & neighborhood
Security
- Security features: Carbon Monoxide Detector(s)
Location
- Region: Westminster
- Subdivision: Northridge Manor
Other
Other facts
- Listing terms: Cash,Conventional,FHA,VA Loan
- Ownership: Corporation/Trust
Price history
| Date | Event | Price |
|---|---|---|
| 3/14/2025 | Sold | $585,000-2.3%$278/sqft |
Source: | ||
| 1/31/2025 | Pending sale | $599,000$284/sqft |
Source: | ||
| 1/12/2025 | Listed for sale | $599,000$284/sqft |
Source: | ||
| 1/7/2025 | Pending sale | $599,000$284/sqft |
Source: | ||
| 1/5/2025 | Listed for sale | $599,000+58.6%$284/sqft |
Source: | ||
Public tax history
| Year | Property taxes | Tax assessment |
|---|---|---|
| 2025 | $2,705 +0.8% | $33,440 +4.7% |
| 2024 | $2,683 +6.4% | $31,930 |
| 2023 | $2,521 -2.9% | $31,930 +28.6% |
Find assessor info on the county website
Neighborhood: 80031
Nearby schools
GreatSchools rating
- 5/10Mesa Elementary SchoolGrades: PK-5Distance: 0.3 mi
- 2/10Shaw Heights Middle SchoolGrades: 6-8Distance: 0.4 mi
- 2/10Westminster High SchoolGrades: 9-12Distance: 2.6 mi
Schools provided by the listing agent
- Elementary: Mesa
- Middle: Shaw Heights
- High: Westminster
- District: Westminster Public Schools
Source: REcolorado. This data may not be complete. We recommend contacting the local school district to confirm school assignments for this home.
Get a cash offer in 3 minutes
Find out how much your home could sell for in as little as 3 minutes with a no-obligation cash offer.
Estimated market value
$571,500
