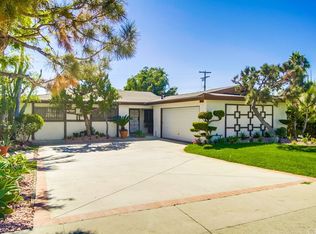Sold for $810,000 on 01/20/23
Listing Provided by:
Marina Escalante DRE #01265010 818-363-6116,
Park Regency Realty
Bought with: Pinnacle Estate Properties
$810,000
9021 Oneida Ave, Sun Valley, CA 91352
4beds
1,961sqft
Single Family Residence
Built in 1965
8,552 Square Feet Lot
$945,900 Zestimate®
$413/sqft
$4,914 Estimated rent
Home value
$945,900
$899,000 - $993,000
$4,914/mo
Zestimate® history
Loading...
Owner options
Explore your selling options
What's special
Back to the marked. Buyer fail to perform. Went to escrow with multiple offers. Now is your opportunity.
This beautiful two story home is nestled in one of Sun Valley’s most sought-after neighborhoods, and as
soon as you lay your eyes on it you’ll immediately recognize the true “Pride-Of-Ownership.” Here are just a few of its many other fine
features: Its ornate wrought iron/block pillar fencing, lush landscaping, swaying palm trees, paver courtyard, stone façade,
and freshly painted exterior enhance its eye-catching
curb appeal. You’ll step into a flowing 1,961 square foot open concept floor plan that is in “Move-In-
Condition” with elegant crown molding, a designer paint scheme, plus an aesthetic blend of laminate
and tile flooring. The spacious living room is bathed in natural light from the sliding glass patio door and
has recessed lighting, plus a custom tiled fireplace with raised hearth. The family’s cook is going to truly
appreciate the kitchen’s abundant cabinets, granite counters with back-splash, durable dual basin
stainless steel sink, built-in stainless steel appliances, and the convenience of the very large adjoining dining room with direct patio access.
A total of 4 bedrooms; There are 2 grand suites divided between floors. The huge downstairs suite has a lighted ceiling fan,
2 mirrored closets, very large sitting area, plus direct patio access ?The second story suite has a lighted ceiling fan
and well appointed bathroom. 1 of the secondary downstairs bedrooms has its own bathroom.
A total of 3 bathrooms. Functionally located laundry.
Energy efficient dual pane windows will help keep your utility bills low and the interior very quiet
Central air & heat for year-round comfort. You’re going to spend countless hours enjoying the backyard’s
gigantic covered entertainer’s patio, sparkling fenced pool, and large storage shed for all of your
supplies. You’ll have absolutely no problem parking your vehicles and other toys off street on the over-
sized concrete driveway, and in the 2 car direct access garage, all behind the rolling security gate.
All of this sits on a 8,552 square foot lot that is close to schools, and the 5 freeway.
Zillow last checked: 8 hours ago
Listing updated: January 24, 2023 at 12:46pm
Listing Provided by:
Marina Escalante DRE #01265010 818-363-6116,
Park Regency Realty
Bought with:
Mike Harutunyan, DRE #01353419
Pinnacle Estate Properties
Source: CRMLS,MLS#: SR22226927 Originating MLS: California Regional MLS
Originating MLS: California Regional MLS
Facts & features
Interior
Bedrooms & bathrooms
- Bedrooms: 4
- Bathrooms: 3
- Full bathrooms: 3
- Main level bathrooms: 2
- Main level bedrooms: 2
Heating
- Central
Cooling
- Central Air
Appliances
- Included: Dishwasher
- Laundry: In Garage
Features
- Multiple Staircases
- Flooring: Tile
- Has fireplace: No
- Fireplace features: None
- Common walls with other units/homes: No Common Walls
Interior area
- Total interior livable area: 1,961 sqft
Property
Parking
- Total spaces: 2
- Parking features: Garage - Attached
- Attached garage spaces: 2
Features
- Levels: Two
- Stories: 2
- Has private pool: Yes
- Pool features: Private
- Spa features: None
- Has view: Yes
- View description: None
Lot
- Size: 8,552 sqft
- Features: 0-1 Unit/Acre
Details
- Parcel number: 2631006041
- Zoning: LARS
- Special conditions: Standard
Construction
Type & style
- Home type: SingleFamily
- Architectural style: See Remarks
- Property subtype: Single Family Residence
Condition
- New construction: No
- Year built: 1965
Utilities & green energy
- Sewer: Public Sewer
- Water: Public
Community & neighborhood
Community
- Community features: Biking, Curbs
Location
- Region: Sun Valley
Other
Other facts
- Listing terms: Cash,Cash to New Loan,Conventional,FHA
Price history
| Date | Event | Price |
|---|---|---|
| 10/4/2025 | Listing removed | $959,999-3.5%$490/sqft |
Source: | ||
| 6/23/2025 | Listed for sale | $995,000+22.8%$507/sqft |
Source: | ||
| 1/20/2023 | Sold | $810,000+1.3%$413/sqft |
Source: | ||
| 12/13/2022 | Contingent | $799,950$408/sqft |
Source: | ||
| 11/19/2022 | Listed for sale | $799,950$408/sqft |
Source: | ||
Public tax history
| Year | Property taxes | Tax assessment |
|---|---|---|
| 2025 | $10,482 +1% | $844,804 +2% |
| 2024 | $10,380 +189.4% | $828,240 +216% |
| 2023 | $3,587 +4.5% | $262,124 +2% |
Find assessor info on the county website
Neighborhood: Sun Valley
Nearby schools
GreatSchools rating
- 4/10Fernangeles Elementary SchoolGrades: K-5Distance: 0.2 mi
- 6/10Richard E. Byrd Middle SchoolGrades: 6-8Distance: 0.8 mi
Get a cash offer in 3 minutes
Find out how much your home could sell for in as little as 3 minutes with a no-obligation cash offer.
Estimated market value
$945,900
Get a cash offer in 3 minutes
Find out how much your home could sell for in as little as 3 minutes with a no-obligation cash offer.
Estimated market value
$945,900
