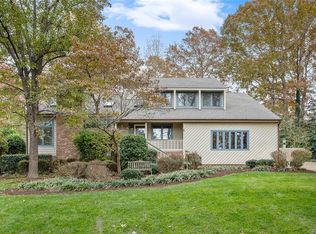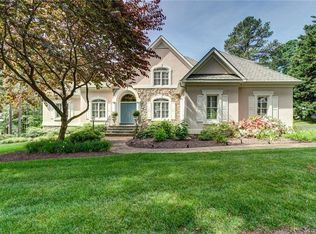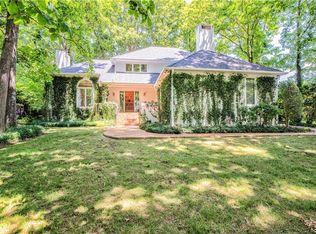Sold for $760,000
$760,000
9021 Kings Crown Rd, North Chesterfield, VA 23236
5beds
3,980sqft
Single Family Residence
Built in 1992
0.63 Acres Lot
$774,400 Zestimate®
$191/sqft
$3,467 Estimated rent
Home value
$774,400
$720,000 - $829,000
$3,467/mo
Zestimate® history
Loading...
Owner options
Explore your selling options
What's special
Gorgeous Bexley home with INCREDIBLE updates, you will be WOWED by the finishes & level of detail to all the upgrades! Stunning foyer with modern lighting, a Dining Room with custom trim & hardwoods. The kitchen has been enlarged to accommodate a functional flow with a HUGE island, new appliances, quartz counter-tops & a stunning Morning Room & Eat-In Area. The Family Room has also been enlarged to allow for a larger seating area & Gas Fireplace. There is an amazing sun-room that is perfect for relaxing with a good book or just taking in all of the beautiful backyard views. There is a first floor guest suite & full half bath, along with a drop zone that can be converted to a 2nd laundry room. Upstairs the Primary is spacious with a custom closet & BRAND NEW RENOVATED BATH...it is gorgeous! There is also a sitting room that can double as a home-office or home-gym. There are 3 more bedrooms & an updated full bath on the 2nd floor, along with a laundry room. The 3rd floor offers additional unfinished SQFT that can be completed or just a wonderful space for all of your storage needs. You will love the HUGE backyard that is full of sunlight with a privacy fence & large deck...this green space is so hard to find and it's ready for the fur babies & little ones! This home is so unique and the current owners have completely transformed the functionality of the space and created a SHOWSTOPPER!
Zillow last checked: 8 hours ago
Listing updated: May 16, 2025 at 06:29pm
Listed by:
Gayle Peace jolewis@lizmoore.com,
Liz Moore & Associates
Bought with:
Alaa Makar, 0225252749
Virginia Capital Realty
Source: CVRMLS,MLS#: 2509538 Originating MLS: Central Virginia Regional MLS
Originating MLS: Central Virginia Regional MLS
Facts & features
Interior
Bedrooms & bathrooms
- Bedrooms: 5
- Bathrooms: 3
- Full bathrooms: 3
Primary bedroom
- Description: RENOVATED PRIMARY BATH
- Level: Second
- Dimensions: 15.5 x 13.5
Bedroom 2
- Description: Guest Suite
- Level: First
- Dimensions: 13.5 x 11.3
Bedroom 3
- Description: Double Closets
- Level: Second
- Dimensions: 13.8 x 12.5
Bedroom 4
- Level: Second
- Dimensions: 12.9 x 11.8
Bedroom 5
- Description: 5th Bedroom or Rec Room
- Level: Second
- Dimensions: 20.0 x 15.2
Additional room
- Description: Breakfast Nook
- Level: First
- Dimensions: 11.0 x 10.0
Additional room
- Description: Mud Room - Drop Zone
- Level: First
- Dimensions: 10.5 x 7.0
Additional room
- Description: Unfinished 3rd floor 437SQFT
- Level: Third
- Dimensions: 0 x 0
Dining room
- Description: Hardwoods & Custom Trim
- Level: First
- Dimensions: 15.4 x 12.9
Family room
- Description: Hardwoods & Gas Fireplace
- Level: First
- Dimensions: 16.0 x 16.0
Florida room
- Description: Beautiful Views of the backyard
- Level: First
- Dimensions: 13.5 x 11.5
Foyer
- Description: Hardwoods
- Level: First
- Dimensions: 13.0 x 9.0
Other
- Description: Shower
- Level: First
Other
- Description: Tub & Shower
- Level: Second
Kitchen
- Description: RENOVATED -HUGE ISLAND
- Level: First
- Dimensions: 18.0 x 12.5
Laundry
- Description: Additional Storage
- Level: Second
- Dimensions: 6.5 x 11.8
Office
- Description: Office or Sitting Room
- Level: Second
- Dimensions: 13.5 x 11.4
Sitting room
- Description: Hardwoods & Fireplace
- Level: First
- Dimensions: 15.0 x 12.0
Heating
- Electric, Heat Pump
Cooling
- Electric, Heat Pump
Appliances
- Included: Dishwasher, Electric Water Heater, Disposal, Microwave, Refrigerator
- Laundry: Washer Hookup, Dryer Hookup
Features
- Beamed Ceilings, Bookcases, Built-in Features, Bedroom on Main Level, Breakfast Area, Bay Window, Dining Area, Separate/Formal Dining Room, Double Vanity, Eat-in Kitchen, Granite Counters, Bath in Primary Bedroom, Pantry, Skylights
- Flooring: Carpet, Tile, Wood
- Windows: Skylight(s)
- Basement: Crawl Space
- Attic: Walk-up
- Number of fireplaces: 2
- Fireplace features: Gas
Interior area
- Total interior livable area: 3,980 sqft
- Finished area above ground: 3,980
- Finished area below ground: 0
Property
Parking
- Total spaces: 2
- Parking features: Attached, Direct Access, Driveway, Garage, Garage Door Opener, Oversized, Paved, Garage Faces Rear, Garage Faces Side
- Attached garage spaces: 2
- Has uncovered spaces: Yes
Features
- Levels: Two
- Stories: 2
- Patio & porch: Front Porch, Deck, Porch
- Exterior features: Deck, Porch, Paved Driveway
- Pool features: None
- Fencing: Back Yard,Fenced,Privacy,Vinyl
Lot
- Size: 0.63 Acres
- Features: Cleared, Landscaped, Level
- Topography: Level
Details
- Parcel number: 754690633600000
- Zoning description: R15
Construction
Type & style
- Home type: SingleFamily
- Architectural style: Colonial
- Property subtype: Single Family Residence
Materials
- Brick, Drywall, Frame, Hardboard
Condition
- Resale
- New construction: No
- Year built: 1992
Utilities & green energy
- Sewer: Public Sewer
- Water: Public
Community & neighborhood
Location
- Region: North Chesterfield
- Subdivision: Bexley
Other
Other facts
- Ownership: Individuals
- Ownership type: Sole Proprietor
Price history
| Date | Event | Price |
|---|---|---|
| 5/16/2025 | Sold | $760,000$191/sqft |
Source: | ||
| 4/14/2025 | Pending sale | $760,000$191/sqft |
Source: | ||
| 4/14/2025 | Listed for sale | $760,000+110.8%$191/sqft |
Source: | ||
| 10/11/2018 | Sold | $360,500-6.4%$91/sqft |
Source: | ||
| 8/23/2018 | Pending sale | $385,000$97/sqft |
Source: Keller Williams Realty Midlothian #1824609 Report a problem | ||
Public tax history
| Year | Property taxes | Tax assessment |
|---|---|---|
| 2025 | $5,956 +5% | $669,200 +6.2% |
| 2024 | $5,673 +8.5% | $630,300 +9.7% |
| 2023 | $5,230 +2.2% | $574,700 +3.3% |
Find assessor info on the county website
Neighborhood: 23236
Nearby schools
GreatSchools rating
- 4/10Providence Elementary SchoolGrades: PK-5Distance: 2.1 mi
- 3/10Providence Middle SchoolGrades: 6-8Distance: 2.6 mi
- 5/10Monacan High SchoolGrades: 9-12Distance: 3.2 mi
Schools provided by the listing agent
- Elementary: Providence
- Middle: Providence
- High: Monacan
Source: CVRMLS. This data may not be complete. We recommend contacting the local school district to confirm school assignments for this home.
Get a cash offer in 3 minutes
Find out how much your home could sell for in as little as 3 minutes with a no-obligation cash offer.
Estimated market value$774,400
Get a cash offer in 3 minutes
Find out how much your home could sell for in as little as 3 minutes with a no-obligation cash offer.
Estimated market value
$774,400


