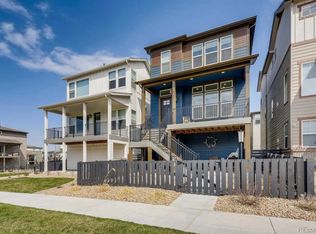Sold for $780,000
$780,000
9021 Delacorte Street, Highlands Ranch, CO 80129
3beds
2,522sqft
Single Family Residence
Built in 2018
3,049.2 Square Feet Lot
$731,000 Zestimate®
$309/sqft
$3,475 Estimated rent
Home value
$731,000
$694,000 - $768,000
$3,475/mo
Zestimate® history
Loading...
Owner options
Explore your selling options
What's special
Doesn’t get much better than this! Beautiful home located on a premium end lot with breathtaking mountain views. End lots in this neighborhood do not come available often! All furnishings are negotiable. This 3 bed/4 bath Shea home in the sought after Crescendo at Central Park neighborhood of Highlands Ranch has an airy, open floor plan. A beautiful home loaded with upgrades! Ground floor has a great office space, powder bathroom, and mudroom with custom built in storage. The gourmet spacious kitchen features stainless steel appliances including a gas range and hood, quartz countertops, custom tile backsplash, large island with breakfast counter/eat-in space, upgraded cabinets with soft close drawers and luxury vinyl plank flooring. The dining room, great room with tiled gas fireplace, dedicated laundry room with cabinets and the powder bath round out the main floor. Upstairs you’ll find the primary bedroom that boasts mountain view’s along with a walk-in closet and ensuite 3/4 bath with a spa sized shower, dual sinks, as well as 2 more bedrooms and a full secondary bath. Whole house surround speaker system for your enjoyment. This is a wonderful community with incredible amenities. It's an easy walk to everything - Central Park, shopping and restaurants, UC Health Hospital, and Children’s Hospital. Easy access to C-470, miles of trails, RTD Lightrail, downtown Denver and more!
Zillow last checked: 8 hours ago
Listing updated: March 08, 2023 at 10:34am
Listed by:
Jillann Turnwall 720-839-1260,
RE/MAX Professionals
Bought with:
Kristine Smith, 100067604
Coldwell Banker Realty 24
Source: REcolorado,MLS#: 2590895
Facts & features
Interior
Bedrooms & bathrooms
- Bedrooms: 3
- Bathrooms: 4
- Full bathrooms: 2
- 1/2 bathrooms: 2
- Main level bathrooms: 1
Primary bedroom
- Description: Mt Views, En Suite Bathroom & Walk In Closet
- Level: Upper
Bedroom
- Level: Upper
Bedroom
- Level: Upper
Primary bathroom
- Description: Huge Master Bath W/Linen Closet
- Level: Upper
Bathroom
- Description: Powder Bath Outside Office
- Level: Lower
Bathroom
- Level: Main
Bathroom
- Description: Linen Closet Outside Bathroom
- Level: Upper
Great room
- Description: Gorgeous Tiled Gas Fireplace
- Level: Main
Kitchen
- Description: Beautiful Kitchen W/Stainless Appliances & Pantry
- Level: Main
Laundry
- Description: Built In Cabinets
- Level: Main
Mud room
- Description: Great Area To Store Coats & Shoes Along W/Storage Closet
- Level: Lower
Office
- Description: Could Be Playroom Or Workout Area
- Level: Lower
Heating
- Forced Air, Natural Gas
Cooling
- Central Air
Appliances
- Included: Dishwasher, Disposal, Microwave, Oven, Refrigerator
Features
- Ceiling Fan(s), Eat-in Kitchen, Entrance Foyer, Five Piece Bath, High Ceilings, Kitchen Island, Open Floorplan, Pantry, Quartz Counters, Smoke Free, Sound System, Walk-In Closet(s)
- Flooring: Carpet, Tile
- Windows: Window Coverings
- Has basement: No
- Number of fireplaces: 1
- Fireplace features: Great Room
- Common walls with other units/homes: End Unit,No Common Walls
Interior area
- Total structure area: 2,522
- Total interior livable area: 2,522 sqft
- Finished area above ground: 2,522
Property
Parking
- Total spaces: 2
- Parking features: Concrete
- Attached garage spaces: 2
Features
- Levels: Three Or More
- Patio & porch: Covered, Deck, Front Porch
- Exterior features: Balcony
- Has view: Yes
- View description: Mountain(s)
Lot
- Size: 3,049 sqft
- Features: Corner Lot, Landscaped, Master Planned
Details
- Parcel number: R0495364
- Special conditions: Standard
Construction
Type & style
- Home type: SingleFamily
- Architectural style: Contemporary
- Property subtype: Single Family Residence
Materials
- Frame
- Foundation: Concrete Perimeter
- Roof: Composition
Condition
- Year built: 2018
Details
- Builder name: Shea Homes
Utilities & green energy
- Sewer: Public Sewer
- Water: Public
Community & neighborhood
Security
- Security features: Carbon Monoxide Detector(s), Smoke Detector(s)
Location
- Region: Highlands Ranch
- Subdivision: Crescendo At Central Park
HOA & financial
HOA
- Has HOA: Yes
- HOA fee: $156 quarterly
- Amenities included: Fitness Center, Park, Playground, Pool, Spa/Hot Tub, Tennis Court(s), Trail(s)
- Services included: Maintenance Grounds, Recycling, Snow Removal, Trash
- Association name: Highlands Ranch Community Assoc
- Association phone: 303-791-2500
- Second HOA fee: $125 monthly
- Second association name: Crescendo at Central Park
- Second association phone: 303-482-2213
Other
Other facts
- Listing terms: Cash,Conventional,FHA,VA Loan
- Ownership: Individual
- Road surface type: Paved
Price history
| Date | Event | Price |
|---|---|---|
| 3/6/2023 | Sold | $780,000-1.1%$309/sqft |
Source: | ||
| 1/26/2023 | Pending sale | $789,000$313/sqft |
Source: | ||
| 1/19/2023 | Listed for sale | $789,000+1.3%$313/sqft |
Source: | ||
| 10/24/2022 | Listing removed | -- |
Source: | ||
| 10/13/2022 | Pending sale | $779,000$309/sqft |
Source: | ||
Public tax history
| Year | Property taxes | Tax assessment |
|---|---|---|
| 2025 | $4,439 +0.2% | $46,460 -8.5% |
| 2024 | $4,431 +28% | $50,790 -1% |
| 2023 | $3,463 -3.9% | $51,280 +35.3% |
Find assessor info on the county website
Neighborhood: 80129
Nearby schools
GreatSchools rating
- 8/10Northridge Elementary SchoolGrades: PK-6Distance: 0.9 mi
- 5/10Mountain Ridge Middle SchoolGrades: 7-8Distance: 2.2 mi
- 9/10Mountain Vista High SchoolGrades: 9-12Distance: 2.8 mi
Schools provided by the listing agent
- Elementary: Northridge
- Middle: Mountain Ridge
- High: Mountain Vista
- District: Douglas RE-1
Source: REcolorado. This data may not be complete. We recommend contacting the local school district to confirm school assignments for this home.
Get a cash offer in 3 minutes
Find out how much your home could sell for in as little as 3 minutes with a no-obligation cash offer.
Estimated market value
$731,000
