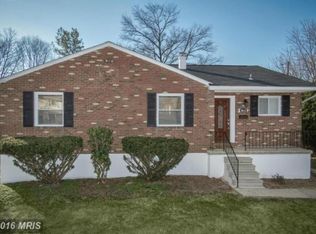Sold for $420,000
$420,000
9021 Bruno Rd, Randallstown, MD 21133
4beds
2,600sqft
Single Family Residence
Built in 1982
9,018 Square Feet Lot
$448,900 Zestimate®
$162/sqft
$2,818 Estimated rent
Home value
$448,900
$426,000 - $471,000
$2,818/mo
Zestimate® history
Loading...
Owner options
Explore your selling options
What's special
Starting at $399,000!!! Please submit your highest and best offer by Monday 8/21 by 5 pm! A rare opportunity presents itself to own this unique architectural beauty which boasts versatile indoor living space of 2,600 sq ft and outdoor areas to suit any lifestyle. Gleaming luxury vinyl flooring greets you as you enter and you are welcomed by a curved living room that features a cozy fireplace and large windows making it the perfect place to entertain guests or spend time with family. The living room leads you to the covered deck is a great, private place to relax and unwind after a long day. The kitchen offers a unique and desirable design boasting a large peninsula island. The owner suite features an oasis of peace and relaxation, offering a deep soaking tub, a separate oversized walk-in shower, counter height dual vanity sinks, and so much more. The lower level offers a large living room, fireplace, and wet bar which leads you to the covered and spacious private lanai. A few updates include roof, gutters, windows, HVAC & AC, composite deck on the side entrance, fireplace mantel/stonework, crown molding and so much more!! Oversized detached 2-car garage completes this one-of-a-kind beauty. Schedule a showing today…. and don't let this one slip away!
Zillow last checked: 8 hours ago
Listing updated: September 12, 2023 at 08:02am
Listed by:
Sam Boone 443-867-0744,
Keller Williams Flagship
Bought with:
Richard Waxman, 665025
Cummings & Co. Realtors
Source: Bright MLS,MLS#: MDBC2074272
Facts & features
Interior
Bedrooms & bathrooms
- Bedrooms: 4
- Bathrooms: 3
- Full bathrooms: 2
- 1/2 bathrooms: 1
- Main level bathrooms: 2
- Main level bedrooms: 3
Basement
- Area: 1070
Heating
- Heat Pump, Electric
Cooling
- Central Air, Electric
Appliances
- Included: Electric Water Heater
Features
- Attic, Built-in Features, Cedar Closet(s), Central Vacuum, Combination Kitchen/Dining, Crown Molding, Dining Area, Family Room Off Kitchen, Primary Bath(s)
- Basement: Full,Finished,Walk-Out Access
- Number of fireplaces: 1
- Fireplace features: Mantel(s), Wood Burning
Interior area
- Total structure area: 3,050
- Total interior livable area: 2,600 sqft
- Finished area above ground: 1,530
- Finished area below ground: 1,070
Property
Parking
- Total spaces: 7
- Parking features: Storage, Garage Faces Front, Oversized, Concrete, Detached, Driveway, On Street
- Garage spaces: 2
- Uncovered spaces: 5
Accessibility
- Accessibility features: Other
Features
- Levels: Split Foyer,Two
- Stories: 2
- Pool features: None
Lot
- Size: 9,018 sqft
Details
- Additional structures: Above Grade, Below Grade
- Parcel number: 04020219391460
- Zoning: R
- Special conditions: Standard
Construction
Type & style
- Home type: SingleFamily
- Property subtype: Single Family Residence
Materials
- Frame
- Foundation: Permanent
Condition
- Excellent
- New construction: No
- Year built: 1982
Utilities & green energy
- Sewer: Public Sewer
- Water: Public
Community & neighborhood
Location
- Region: Randallstown
- Subdivision: Woodgate
Other
Other facts
- Listing agreement: Exclusive Right To Sell
- Ownership: Fee Simple
Price history
| Date | Event | Price |
|---|---|---|
| 9/12/2023 | Sold | $420,000+5.3%$162/sqft |
Source: | ||
| 8/17/2023 | Pending sale | $399,000$153/sqft |
Source: | ||
| 8/15/2023 | Price change | $399,000-10.3%$153/sqft |
Source: | ||
| 8/3/2023 | Listed for sale | $445,000+152.1%$171/sqft |
Source: | ||
| 8/3/2009 | Sold | $176,500-11.8%$68/sqft |
Source: Public Record Report a problem | ||
Public tax history
| Year | Property taxes | Tax assessment |
|---|---|---|
| 2025 | $6,110 +73.9% | $330,667 +14.1% |
| 2024 | $3,514 +4.2% | $289,900 +4.2% |
| 2023 | $3,371 +4.4% | $278,133 -4.1% |
Find assessor info on the county website
Neighborhood: 21133
Nearby schools
GreatSchools rating
- 5/10Randallstown Elementary SchoolGrades: K-5Distance: 0.6 mi
- 3/10Deer Park Middle Magnet SchoolGrades: 6-8Distance: 1.7 mi
- 3/10Randallstown High SchoolGrades: 9-12Distance: 0.6 mi
Schools provided by the listing agent
- High: Randallstown
- District: Baltimore County Public Schools
Source: Bright MLS. This data may not be complete. We recommend contacting the local school district to confirm school assignments for this home.
Get a cash offer in 3 minutes
Find out how much your home could sell for in as little as 3 minutes with a no-obligation cash offer.
Estimated market value$448,900
Get a cash offer in 3 minutes
Find out how much your home could sell for in as little as 3 minutes with a no-obligation cash offer.
Estimated market value
$448,900
