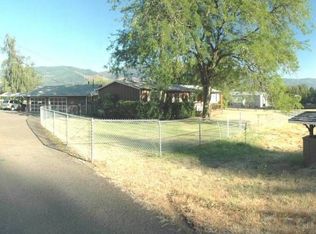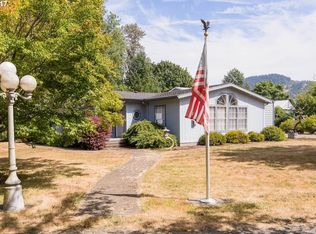Well Cared for Home in Country Setting Minutes From Town. Features a Spacious Living Room w/ Open Kitchen & Large Island For Entertaining. Separate Dining Area w/ Access To Large Covered Deck & Hot Tub. Four Bdrms w/ Nice Separation of Space. HUGE 36x90 Barn & 24x 24 Insulated Shop Area w/ Add. Barn Space. Chicken House & 2 Stalls For Livestock w/ Room For More. Garden Area, Fruit Trees & Pasture Land. Hardship MFH on Property.
This property is off market, which means it's not currently listed for sale or rent on Zillow. This may be different from what's available on other websites or public sources.

