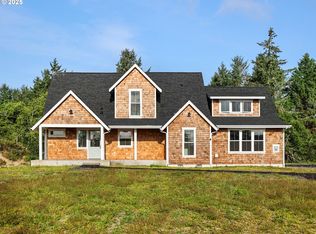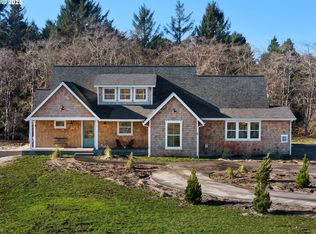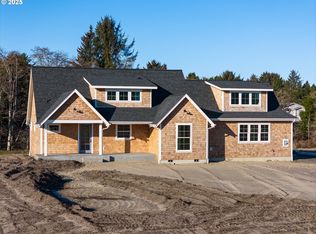Sold
$989,000
90202 Hobie Rd, Warrenton, OR 97146
4beds
2,425sqft
Residential, Single Family Residence
Built in 2024
1.03 Acres Lot
$982,400 Zestimate®
$408/sqft
$3,635 Estimated rent
Home value
$982,400
$806,000 - $1.20M
$3,635/mo
Zestimate® history
Loading...
Owner options
Explore your selling options
What's special
Welcome to 90202 Hobie Road – Where Elegance Meets Natural Beauty. Enter into a bright and airy kitchen bathed in natural light, featuring high-end appliances, a spacious walk-in pantry, and a farmhouse sink with mountain views.The main living area features soaring ceilings, a grand fireplace, and a dining room, creating a warm and inviting ambiance.This charming home offers two primary suites—one conveniently located on the main level and the other upstairs. The upper suite doubles as a flexible space, showcasing rustic wood beams and serene lake views, making it a peaceful retreat.For added convenience, the main floor includes a thoughtfully designed laundry and mudroom combination.Minutes from the beach and shopping, this home perfectly blends coastal living with timeless charm.
Zillow last checked: 8 hours ago
Listing updated: September 16, 2025 at 09:16am
Listed by:
Judy Paulsen 503-998-8975,
Windermere Realty Trust
Bought with:
Tim Jackson, 201239559
Premiere Property Group, LLC
Source: RMLS (OR),MLS#: 293407165
Facts & features
Interior
Bedrooms & bathrooms
- Bedrooms: 4
- Bathrooms: 3
- Full bathrooms: 3
- Main level bathrooms: 2
Primary bedroom
- Features: Ensuite, Vaulted Ceiling, Walkin Closet
- Level: Main
Bedroom 2
- Level: Main
Bedroom 3
- Level: Main
Bedroom 4
- Features: Ensuite, Flex Room
- Level: Upper
Dining room
- Level: Main
Kitchen
- Features: Island, Pantry, High Ceilings
- Level: Main
Living room
- Features: Fireplace, High Ceilings
- Level: Main
Heating
- Forced Air, Fireplace(s)
Cooling
- Heat Pump
Appliances
- Included: Dishwasher, Disposal, Free-Standing Range, Free-Standing Refrigerator, Microwave, Plumbed For Ice Maker, Stainless Steel Appliance(s), Propane Water Heater, Tankless Water Heater
- Laundry: Laundry Room
Features
- Central Vacuum, High Ceilings, Quartz, Vaulted Ceiling(s), Kitchen Island, Pantry, Walk-In Closet(s), Pot Filler, Tile
- Flooring: Engineered Hardwood, Tile, Wall to Wall Carpet
- Windows: Vinyl Frames
- Basement: Crawl Space
- Number of fireplaces: 1
- Fireplace features: Propane
Interior area
- Total structure area: 2,425
- Total interior livable area: 2,425 sqft
Property
Parking
- Total spaces: 2
- Parking features: Driveway, Garage Door Opener, Attached
- Attached garage spaces: 2
- Has uncovered spaces: Yes
Accessibility
- Accessibility features: Garage On Main, Main Floor Bedroom Bath, Minimal Steps, Utility Room On Main, Walkin Shower, Accessibility
Features
- Levels: Two
- Stories: 2
- Patio & porch: Covered Patio
- Exterior features: Yard
- Has view: Yes
- View description: Lake, Mountain(s), Territorial
- Has water view: Yes
- Water view: Lake
- Waterfront features: Lake
- Body of water: Sunset Lake
Lot
- Size: 1.03 Acres
- Features: Level, Sloped, Acres 1 to 3
Details
- Parcel number: 62047
- Zoning: RA5
Construction
Type & style
- Home type: SingleFamily
- Architectural style: Cottage
- Property subtype: Residential, Single Family Residence
Materials
- Shake Siding
- Foundation: Concrete Perimeter
- Roof: Composition
Condition
- New Construction
- New construction: Yes
- Year built: 2024
Details
- Warranty included: Yes
Utilities & green energy
- Sewer: Septic Tank
- Water: Public
Community & neighborhood
Location
- Region: Warrenton
- Subdivision: Lakeside
HOA & financial
HOA
- Has HOA: No
- HOA fee: $120 annually
- Amenities included: Road Maintenance
Other
Other facts
- Listing terms: Cash,Conventional,VA Loan
- Road surface type: Paved
Price history
| Date | Event | Price |
|---|---|---|
| 9/16/2025 | Sold | $989,000$408/sqft |
Source: | ||
| 8/13/2025 | Pending sale | $989,000$408/sqft |
Source: | ||
| 5/14/2025 | Price change | $989,000-1%$408/sqft |
Source: | ||
| 2/8/2025 | Listed for sale | $999,000-14.9%$412/sqft |
Source: CMLS #25-74 Report a problem | ||
| 11/14/2024 | Listing removed | $1,174,000$484/sqft |
Source: CMLS #24-954 Report a problem | ||
Public tax history
Tax history is unavailable.
Neighborhood: 97146
Nearby schools
GreatSchools rating
- NAGearhart Elementary SchoolGrades: K-5Distance: 4.6 mi
- 6/10Seaside Middle SchoolGrades: 6-8Distance: 7.3 mi
- 2/10Seaside High SchoolGrades: 9-12Distance: 7.3 mi
Schools provided by the listing agent
- Elementary: Pacific Ridge
- Middle: Seaside
- High: Seaside
Source: RMLS (OR). This data may not be complete. We recommend contacting the local school district to confirm school assignments for this home.
Get pre-qualified for a loan
At Zillow Home Loans, we can pre-qualify you in as little as 5 minutes with no impact to your credit score.An equal housing lender. NMLS #10287.


