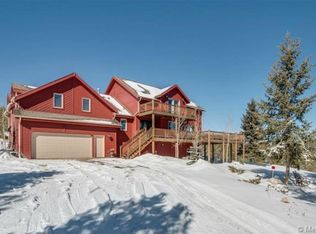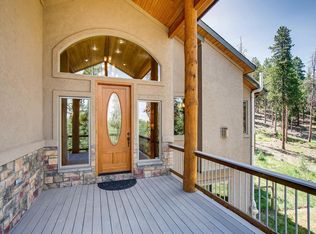RELISTED --- BUYER'S FINANCING FELL THROUGH. . THIS GRAND AND LUXURIOUS 9157 Sq. Ft. mountain estate on 33 acres (two lots and two schedule numbers) is a rare find in the Colorado mountains near Denver. It is perfectly situated to capture sweeping panoramic mountain views of Evergreen valley. Includes two lush meadows, a spring fed pond, small stream on the North side of property, 20 X 20 Sq. Ft. barn/utility shed with hay storage, loafing shed, fire pit and patio, pavilion, water feature with pond, 6000 Sq. Ft. sod lawn and 3-car oversized garage with in-floor radiant heat. Nestled into the subdivision, peace and tranquility awaits you! A sunny, southern exposure and true mountain living with every amenity so close! The interior is as grand as the exterior and is light and bright with walls of windows at every turn bringing the outside in. There are 5 bedrooms, 7 bathrooms (five full bathrooms with Jacuzzi tubs and two half bathrooms), 3 laundry rooms, 4 gas fireplaces and two staircases on each end of the house providing a circular flow to the upper, main and lower levels of the home. Enter through the eight foot mahogany door into the grand foyer which features beautiful marble tile, 20 ft ceiling, 6 ft triple tiered chandelier, grand circular staircase, formal dining room and formal living room with walnut flooring, antique English mantel, 24 ft ceiling and wall of picturesque windows. The private main level master suite enjoys wondrous views, his and her walk-in closets with custom cabinetry & laundry room, luxurious 5-piece master bathroom with a huge jetted oversized Jacuzzi tub, luxury shower with two shower heads, rain shower and multiple sprays, gas fireplace, sitting area and its own private deck. The custom library houses 1000 books. It took six months to complete the flooring and bookcases by hand-milling-on-site reclaimed Katrina hardwood. The chef’s kitchen was designed for cooking and entertaining and has all the bells and whistles; hickory cabinets, slab granite counter tops, bar seating (six spaces) and table seating, two walk-in pantries (one main level and one in the lower level), butler's pantry with wine cooler and ice maker, built-in secretary desk, top of the line stainless steel appliances including a 6 burner/grill with pot filler at range, access to back staircase to upper level and lower levels and an open floor plan to the family room which provides 14 ft high ceiling, gas fireplace and access to the back covered deck with tiled decking. There are three bedrooms located on the upper level all with private full bathrooms and walk-in closets. This level also has a laundry room, large storage space near the laundry room and a spacious bonus room that can be used as an office, children's playroom, hobby/craft room or a non-conforming bedroom.
This property is off market, which means it's not currently listed for sale or rent on Zillow. This may be different from what's available on other websites or public sources.

