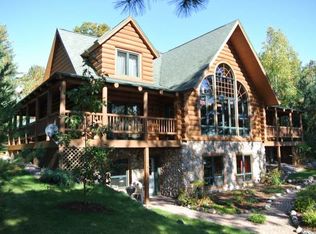Sold for $475,000 on 09/12/24
$475,000
9020 S Burnham Lake Rd, Harshaw, WI 54529
3beds
2,470sqft
Single Family Residence
Built in 2001
1.64 Acres Lot
$582,400 Zestimate®
$192/sqft
$2,109 Estimated rent
Home value
$582,400
$524,000 - $652,000
$2,109/mo
Zestimate® history
Loading...
Owner options
Explore your selling options
What's special
Nestled on 1.6 Acres wooded Acres, this charming cedar sided home offers a lakefront retreat on a picturesque 43 AC no-wake lake. The home's design blends a bit of Northwoods charm with modern comfort. Featuring custom knotty pine kitchen cabinets & ceilings & granite countertops. The living room is a true highlight with expansive windows that frame the beautiful lake views, a wood-burning stove to keep you cozy in the cool months & a 9 x 13 screened porch to give you a tree house feel. The primary BD/BA boasts a natural stone oversized tub & private balcony for unwinding after a long day of activities. Upstairs the spacious loft area adds a special touch with custom bed nooks that make a versatile space for guests, and plenty of open space for a rec area, place to sit or even an office. Not done yet...the fully finished lower level holds 2 more BD's, rec area, adtl. room & storage. Pier & swim raft are in, & most furniture included making this a turnkey property.
Zillow last checked: 8 hours ago
Listing updated: July 09, 2025 at 04:24pm
Listed by:
PAT VAN HEFTY 715-892-0298,
REDMAN REALTY GROUP, LLC
Bought with:
KATHY DOLCH, 51655 - 90
PINE POINT REALTY
Source: GNMLS,MLS#: 208362
Facts & features
Interior
Bedrooms & bathrooms
- Bedrooms: 3
- Bathrooms: 2
- Full bathrooms: 2
Primary bedroom
- Level: First
- Dimensions: 15'4x14
Bedroom
- Level: Basement
- Dimensions: 15'4x9
Bedroom
- Level: Basement
- Dimensions: 8'8x8
Primary bathroom
- Level: First
- Dimensions: 16x9
Bathroom
- Level: First
Dining room
- Level: First
- Dimensions: 11x9
Entry foyer
- Level: Basement
- Dimensions: 16x5
Kitchen
- Level: First
- Dimensions: 12'9x11
Living room
- Level: First
- Dimensions: 14'3x12
Loft
- Level: Second
- Dimensions: 27'8x23
Other
- Level: Basement
- Dimensions: 12x11'6
Recreation
- Level: Basement
- Dimensions: 12'6x10
Screened porch
- Level: First
- Dimensions: 13'8x9'7
Utility room
- Level: Basement
- Dimensions: 22'6x10
Heating
- Baseboard, Electric
Appliances
- Included: Exhaust Fan, Electric Oven, Electric Range, Electric Water Heater, Microwave, Refrigerator
Features
- Ceiling Fan(s), Cathedral Ceiling(s), High Ceilings, Bath in Primary Bedroom, Skylights, Vaulted Ceiling(s)
- Flooring: Carpet, Ceramic Tile, Tile
- Doors: French Doors
- Windows: Skylight(s)
- Basement: Daylight,Exterior Entry,Full,Foyer Finished,Finished,Interior Entry,Walk-Out Access
- Attic: Scuttle
- Has fireplace: No
- Fireplace features: Free Standing, Wood Burning
Interior area
- Total structure area: 2,470
- Total interior livable area: 2,470 sqft
- Finished area above ground: 1,672
- Finished area below ground: 798
Property
Parking
- Parking features: No Garage, Driveway
- Has uncovered spaces: Yes
Features
- Patio & porch: Deck, Open
- Exterior features: Dock, Landscaping, Shed, Gravel Driveway
- Has view: Yes
- Waterfront features: Shoreline - Sand, Shoreline - Fisherman/Weeds, Lake Front
- Body of water: BURNHAM
- Frontage type: Lakefront
- Frontage length: 260,260
Lot
- Size: 1.64 Acres
- Dimensions: 230 x 309
- Features: Dead End, Lake Front, Private, Secluded, Sloped, Wooded, Retaining Wall
Details
- Additional structures: Shed(s)
- Parcel number: Multiple
- Zoning description: Residential
Construction
Type & style
- Home type: SingleFamily
- Architectural style: Tri-Level
- Property subtype: Single Family Residence
Materials
- Cedar, Frame
- Foundation: Poured
- Roof: Composition,Shingle
Condition
- Year built: 2001
Utilities & green energy
- Electric: Circuit Breakers
- Sewer: County Septic Maintenance Program - Yes, Septic Tank
- Water: Drilled Well
- Utilities for property: Electricity Available, Septic Available
Community & neighborhood
Location
- Region: Harshaw
- Subdivision: Rolling Woods
Other
Other facts
- Ownership: Fee Simple
- Road surface type: Paved
Price history
| Date | Event | Price |
|---|---|---|
| 9/12/2024 | Sold | $475,000+5.6%$192/sqft |
Source: | ||
| 8/12/2024 | Contingent | $450,000$182/sqft |
Source: | ||
| 8/8/2024 | Listed for sale | $450,000$182/sqft |
Source: | ||
Public tax history
| Year | Property taxes | Tax assessment |
|---|---|---|
| 2024 | $2,620 -3.4% | $418,800 |
| 2023 | $2,711 +0.4% | $418,800 +70.7% |
| 2022 | $2,702 -3.9% | $245,300 |
Find assessor info on the county website
Neighborhood: 54529
Nearby schools
GreatSchools rating
- 6/10Minocqua Elementary SchoolGrades: PK-8Distance: 6 mi
- 2/10Lakeland High SchoolGrades: 9-12Distance: 10.2 mi
Schools provided by the listing agent
- Elementary: ON MHLT
- High: ON Lakeland Union
Source: GNMLS. This data may not be complete. We recommend contacting the local school district to confirm school assignments for this home.

Get pre-qualified for a loan
At Zillow Home Loans, we can pre-qualify you in as little as 5 minutes with no impact to your credit score.An equal housing lender. NMLS #10287.
