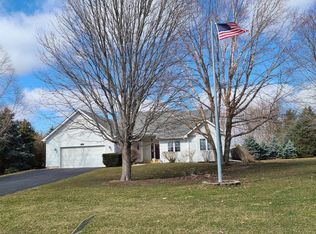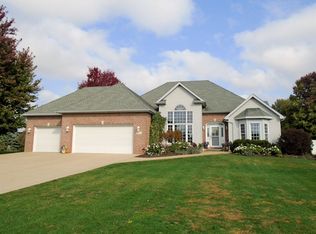Sold for $313,000
$313,000
9020 E Flagg Rd, Rochelle, IL 61068
4beds
3,065sqft
Single Family Residence
Built in 1925
2 Acres Lot
$321,100 Zestimate®
$102/sqft
$3,694 Estimated rent
Home value
$321,100
$254,000 - $405,000
$3,694/mo
Zestimate® history
Loading...
Owner options
Explore your selling options
What's special
New on the market in the Rochelle School District! This fabulous 2.5 acre farmette offers the best in country living with its open land, barns, three separate paddocks, and a large barn featuring three stalls and loft hay storage. The home features a large gourmet kitchen with abundant cabinetry and countertop space, a spacious family room with a massive wood burning fireplace, and oversized sliders leading to the wraparound deck with gorgeous views of the pastures. The main floor offers a primary suite with a private full bathroom, while an open staircase leads to two additional bedrooms and a third bathroom upstairs. A walk up attic provides potential for even more space. With a newer roof and many wonderful amenities, this charming country property is ideally located just outside of Rochelle and within walking or riding distance to a large, beautiful park, perfect for outdoor activities, family picnics, or peaceful evening stroll. You can’t help but fall in love with this exceptional offering!
Zillow last checked: 9 hours ago
Listing updated: January 05, 2026 at 10:43am
Listed by:
Carla Benesh 815-985-6235,
Re/Max Of Rock Valley
Bought with:
NON-NWIAR Member
Northwest Illinois Alliance Of Realtors®
Source: NorthWest Illinois Alliance of REALTORS®,MLS#: 202506109
Facts & features
Interior
Bedrooms & bathrooms
- Bedrooms: 4
- Bathrooms: 3
- Full bathrooms: 2
- 1/2 bathrooms: 1
- Main level bathrooms: 2
- Main level bedrooms: 1
Primary bedroom
- Level: Main
- Area: 182
- Dimensions: 13 x 14
Bedroom 2
- Level: Upper
- Area: 156
- Dimensions: 13 x 12
Bedroom 3
- Level: Upper
- Area: 88
- Dimensions: 8 x 11
Bedroom 4
- Level: Upper
- Area: 121
- Dimensions: 11 x 11
Kitchen
- Level: Main
- Area: 250
- Dimensions: 25 x 10
Living room
- Level: Main
- Area: 306
- Dimensions: 18 x 17
Heating
- Forced Air
Cooling
- Central Air
Appliances
- Included: Dishwasher, Refrigerator, Stove/Cooktop, LP Gas Tank Rented, Gas Water Heater
- Laundry: Main Level
Features
- L.L. Finished Space
- Basement: Full,Finished
- Attic: Storage
- Number of fireplaces: 1
- Fireplace features: Wood Burning
Interior area
- Total structure area: 3,065
- Total interior livable area: 3,065 sqft
- Finished area above ground: 2,065
- Finished area below ground: 1,000
Property
Parking
- Total spaces: 2
- Parking features: Asphalt, Detached
- Garage spaces: 2
Features
- Levels: Two
- Stories: 2
- Patio & porch: Deck
- Fencing: Fenced
- Has view: Yes
- View description: Country
Lot
- Size: 2 Acres
- Features: County Taxes, Horses Allowed, Agricultural, Rural
Details
- Additional structures: Outbuilding
- Parcel number: 2418300
- Horses can be raised: Yes
Construction
Type & style
- Home type: SingleFamily
- Property subtype: Single Family Residence
Materials
- Siding
- Roof: Shingle
Condition
- Year built: 1925
Utilities & green energy
- Electric: Circuit Breakers
- Sewer: Septic Tank
- Water: Well
Community & neighborhood
Location
- Region: Rochelle
- Subdivision: IL
Other
Other facts
- Price range: $313K - $313K
- Ownership: Fee Simple
- Road surface type: Hard Surface Road
Price history
| Date | Event | Price |
|---|---|---|
| 12/30/2025 | Sold | $313,000-3.1%$102/sqft |
Source: | ||
| 12/10/2025 | Pending sale | $323,000$105/sqft |
Source: | ||
| 11/14/2025 | Price change | $323,000-1.8%$105/sqft |
Source: | ||
| 11/3/2025 | Price change | $329,000-5.7%$107/sqft |
Source: | ||
| 10/16/2025 | Price change | $349,000-2.4%$114/sqft |
Source: | ||
Public tax history
| Year | Property taxes | Tax assessment |
|---|---|---|
| 2024 | $5,561 +5.8% | $73,596 +15.8% |
| 2023 | $5,256 -0.1% | $63,578 +5.1% |
| 2022 | $5,259 +5.2% | $60,499 +8.3% |
Find assessor info on the county website
Neighborhood: 61068
Nearby schools
GreatSchools rating
- NALincoln Elementary SchoolGrades: PK-1Distance: 4.3 mi
- 5/10Rochelle Middle SchoolGrades: 6-8Distance: 5.6 mi
- 5/10Rochelle Twp High SchoolGrades: 9-12Distance: 4.5 mi
Schools provided by the listing agent
- Elementary: Rochelle
- Middle: Rochelle Middle
- High: Rochelle
- District: Rochelle 231
Source: NorthWest Illinois Alliance of REALTORS®. This data may not be complete. We recommend contacting the local school district to confirm school assignments for this home.
Get pre-qualified for a loan
At Zillow Home Loans, we can pre-qualify you in as little as 5 minutes with no impact to your credit score.An equal housing lender. NMLS #10287.

