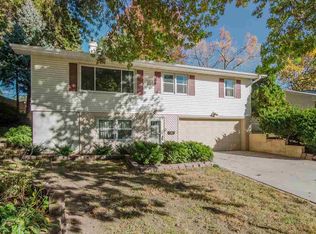Well maintained large split foyer home in the heart of Iowa City. Over 2500 sq ft of living area! Main floor has Kitchen that opens up to dining room and looks over family room with fireplace. Newly painted living room 2 bedrooms, bathroom, and laundry closet complete the main level.. Lower level has rec room with wet bar and fireplace, mud room, full bathroom and bedroom. 3 seasons porch looks out onto beautifully landscaped backyard w/shed. 2 car attached garage with built-in storage.
This property is off market, which means it's not currently listed for sale or rent on Zillow. This may be different from what's available on other websites or public sources.

