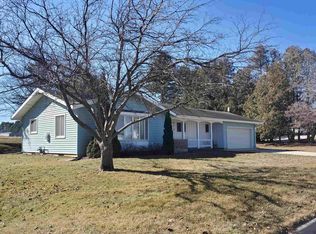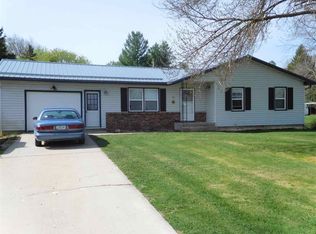Sold for $285,000 on 06/06/25
$285,000
902 Woodland Rd, Cresco, IA 52136
2beds
2,064sqft
Single Family Residence
Built in 1991
0.62 Acres Lot
$285,800 Zestimate®
$138/sqft
$1,641 Estimated rent
Home value
$285,800
Estimated sales range
Not available
$1,641/mo
Zestimate® history
Loading...
Owner options
Explore your selling options
What's special
From the moment you step inside, you will notice the quality and craftmanship this home offers. Spacious living area is filled with abundant light from the bow window. Notice the French doors leading into the sunroom, the perfect spot for morning coffee. The kitchen is a chef's dream boasting of oak cabinets and countertops making meal preparation easy. Serve your family and friends in the cozy area off the kitchen or in the formal dining room. Huge master bedroom has double mirrored closets and shared bath with separate shower and sink. Finishing the main floor is a second bedroom, 1/2 bath and laundry with good storage and counterspace. The basement has a non-conforming bedroom, 3/4 bath and additional storage. Entrance to basement through garage or home. Private patio area on the northside of home provides added living area. Home sits on a corner lot with mature trees. Radon system installed '16. Hot water heater new in '17. Refrigerator replaced in '23 along with windows stained and refinished. This home has it all with location, storage, privacy and close to schools and park. This would be a great property for you to call HOME!
Zillow last checked: 8 hours ago
Listing updated: June 11, 2025 at 04:02am
Listed by:
Julie K Stinson 641-330-5268,
Burke Real Estate
Bought with:
Heidi Rice, S67264000
Country Life Real Estate, Inc
Source: Northeast Iowa Regional BOR,MLS#: 20251315
Facts & features
Interior
Bedrooms & bathrooms
- Bedrooms: 2
- Bathrooms: 3
- Full bathrooms: 1
- 3/4 bathrooms: 1
- 1/2 bathrooms: 1
Primary bedroom
- Level: Main
Other
- Level: Upper
Other
- Level: Main
Other
- Level: Lower
Dining room
- Level: Main
Kitchen
- Level: Main
Living room
- Level: Main
Heating
- Forced Air, Natural Gas
Cooling
- Ceiling Fan(s), Central Air
Appliances
- Included: Built-In Oven, Cooktop, Dishwasher, Dryer, Disposal, Refrigerator, Vented Exhaust Fan, Washer, Water Purifier, Electric Water Heater, Water Softener, Water Softener Owned
- Laundry: 1st Floor, In Hall
Features
- Ceiling Fan(s), Central Vacuum
- Doors: Pocket Doors
- Basement: Concrete,Interior Entry,Floor Drain,Radon Mitigation System,Partially Finished
- Has fireplace: No
- Fireplace features: None
Interior area
- Total interior livable area: 2,064 sqft
- Finished area below ground: 125
Property
Parking
- Total spaces: 2
- Parking features: 2 Stall, Attached Garage, Garage Door Opener, Oversized
- Has attached garage: Yes
- Carport spaces: 2
Features
- Patio & porch: Patio, Enclosed
Lot
- Size: 0.62 Acres
- Dimensions: 168' x 160'
- Features: Landscaped, Corner Lot, Cul-De-Sac
Details
- Parcel number: 320560021000000
- Zoning: R-1
- Special conditions: Standard
Construction
Type & style
- Home type: SingleFamily
- Property subtype: Single Family Residence
Materials
- Steel Siding
- Roof: Asphalt
Condition
- Year built: 1991
Utilities & green energy
- Sewer: Public Sewer
- Water: Public
Community & neighborhood
Security
- Security features: Smoke Detector(s)
Location
- Region: Cresco
Other
Other facts
- Road surface type: Concrete, Hard Surface Road
Price history
| Date | Event | Price |
|---|---|---|
| 6/6/2025 | Sold | $285,000-6.6%$138/sqft |
Source: | ||
| 4/23/2025 | Pending sale | $305,000$148/sqft |
Source: | ||
| 4/1/2025 | Listed for sale | $305,000-4.7%$148/sqft |
Source: | ||
| 10/8/2024 | Listing removed | $320,000$155/sqft |
Source: | ||
| 10/3/2024 | Listed for sale | $320,000$155/sqft |
Source: | ||
Public tax history
| Year | Property taxes | Tax assessment |
|---|---|---|
| 2024 | $4,098 -1.5% | $242,380 |
| 2023 | $4,160 +7.4% | $242,380 +19.4% |
| 2022 | $3,874 +3.6% | $202,930 |
Find assessor info on the county website
Neighborhood: 52136
Nearby schools
GreatSchools rating
- 5/10Crestwood Elementary SchoolGrades: K-6Distance: 0.1 mi
- 7/10Crestwood High SchoolGrades: 7-12Distance: 0.3 mi
Schools provided by the listing agent
- Elementary: Howard Winneshiek
- Middle: Howard Winneshiek
- High: Howard Winneshiek
Source: Northeast Iowa Regional BOR. This data may not be complete. We recommend contacting the local school district to confirm school assignments for this home.

Get pre-qualified for a loan
At Zillow Home Loans, we can pre-qualify you in as little as 5 minutes with no impact to your credit score.An equal housing lender. NMLS #10287.

