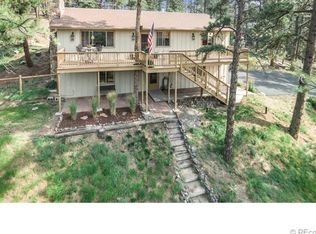Stunning raised ranch, flooded with natural light, and completely remodeled. This 1970's home has freshly refinished Brazilian cherry wood floors throughout the great room, and a huge wall of windows that brings in ample natural light. Don't forget the brand new natural stone gas fireplace! Spectacular gourmet kitchen with custom cabinetry and beautiful granite counters. The huge wraparound covered composite deck provides plenty of outdoor space to enjoy the mountain air. There's even an outdoor dining area! Two large bedrooms and the huge master suite with walk-in closet and beautifully remodeled master bath are all on the main level. Below, you'll find an enormous family/recreation/bar space with moss rock wall and a reclaimed wood bar along with a third bathroom. New Roof, New Boiler, Remodeled lower level, and new concrete work out front. Just down the road from food and shopping and easy access to I-70 and Evergreen Parkway.
This property is off market, which means it's not currently listed for sale or rent on Zillow. This may be different from what's available on other websites or public sources.
