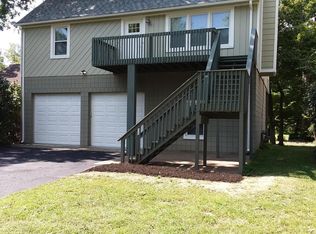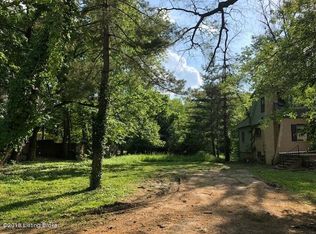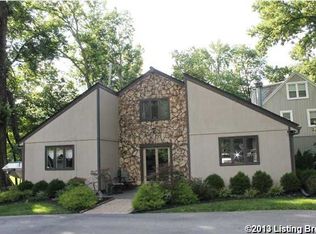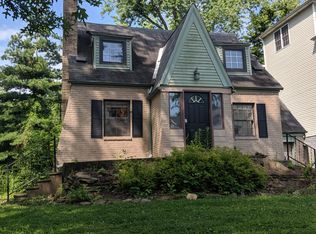Sold for $334,000
$334,000
902 W Riverside Dr, Louisville, KY 40207
3beds
1,644sqft
Single Family Residence
Built in 1989
6,969.6 Square Feet Lot
$356,000 Zestimate®
$203/sqft
$2,180 Estimated rent
Home value
$356,000
$338,000 - $374,000
$2,180/mo
Zestimate® history
Loading...
Owner options
Explore your selling options
What's special
Absolutely stunning! Welcome to this immaculate and updated home, nestled in a coveted Louisville neighborhood near the river. Enjoy breathtaking sunsets over the Ohio river from the community pavilion and dock, a haven for anyone who loves the water and being outdoors. This gem boasts a beautifully updated kitchen that is a true masterpiece and a culinary delight. Featuring trendy plank ceramic tile flooring, toffee cabinets, marble-like countertops, stainless steel appliances, and a farmhouse sink. The spacious living room showcases a charming fireplace with inlaid marble tile and a woodstove insert, complemented by handsome maple floors. On the first floor, you'll find a large bedroom with a study nook, conveniently located laundry closet, and an updated full bathroom. The second floor is a solace of comfort, offering a spacious primary suite with an updated master bathroom and a walk-in closet, along with an additional bedroom.For added versatility, the ground level presents unfinished yet usable living space, perfect for workouts, movie nights, or extra storage. The backyard is a true oasis, complete with a beautiful fire pit, ideal for gatherings and relaxation.Embrace the charm of this updated riverside retreat, offering not only a wonderful place to live but also a vibrant community with exceptional amenities. This is a home that seamlessly blends comfort, style, and outdoor beauty in a desirable Louisville location.
Zillow last checked: 8 hours ago
Listing updated: January 27, 2025 at 04:51am
Listed by:
Claire Schenk 502-271-7771,
Homepage Realty
Bought with:
NON MEMBER
Source: GLARMLS,MLS#: 1651970
Facts & features
Interior
Bedrooms & bathrooms
- Bedrooms: 3
- Bathrooms: 2
- Full bathrooms: 2
Primary bedroom
- Level: Second
Bedroom
- Level: First
Bedroom
- Level: Second
Primary bathroom
- Level: Second
Full bathroom
- Level: First
Dining room
- Level: First
Kitchen
- Level: First
Laundry
- Level: First
Living room
- Level: First
Heating
- Forced Air
Cooling
- Central Air
Features
- Basement: None
- Number of fireplaces: 1
Interior area
- Total structure area: 1,644
- Total interior livable area: 1,644 sqft
- Finished area above ground: 1,644
- Finished area below ground: 0
Property
Parking
- Total spaces: 2
- Parking features: Attached
- Attached garage spaces: 2
Features
- Stories: 2
- Patio & porch: Deck, Patio
- Fencing: Wood
Lot
- Size: 6,969 sqft
Details
- Parcel number: 02170047011
Construction
Type & style
- Home type: SingleFamily
- Architectural style: Cape Cod
- Property subtype: Single Family Residence
Materials
- Other
- Foundation: Concrete Blk
- Roof: Shingle
Condition
- Year built: 1989
Utilities & green energy
- Sewer: Public Sewer
- Water: Public
- Utilities for property: Natural Gas Connected
Community & neighborhood
Location
- Region: Louisville
- Subdivision: Riviera
HOA & financial
HOA
- Has HOA: Yes
- HOA fee: $48 annually
- Amenities included: Other, Playground
Price history
| Date | Event | Price |
|---|---|---|
| 2/5/2024 | Sold | $334,000-0.9%$203/sqft |
Source: | ||
| 1/3/2024 | Pending sale | $337,000$205/sqft |
Source: | ||
| 1/2/2024 | Listed for sale | $337,000$205/sqft |
Source: | ||
| 1/1/2024 | Listing removed | -- |
Source: | ||
| 11/22/2023 | Listed for sale | $337,000$205/sqft |
Source: | ||
Public tax history
| Year | Property taxes | Tax assessment |
|---|---|---|
| 2021 | $3,178 +5.1% | $252,860 -3.7% |
| 2020 | $3,024 | $262,500 |
| 2019 | $3,024 +36.2% | $262,500 +31.3% |
Find assessor info on the county website
Neighborhood: 40207
Nearby schools
GreatSchools rating
- 8/10Dunn Elementary SchoolGrades: K-5Distance: 1.7 mi
- 5/10Kammerer Middle SchoolGrades: 6-8Distance: 3 mi
- 8/10Ballard High SchoolGrades: 9-12Distance: 2.6 mi
Get pre-qualified for a loan
At Zillow Home Loans, we can pre-qualify you in as little as 5 minutes with no impact to your credit score.An equal housing lender. NMLS #10287.
Sell with ease on Zillow
Get a Zillow Showcase℠ listing at no additional cost and you could sell for —faster.
$356,000
2% more+$7,120
With Zillow Showcase(estimated)$363,120



